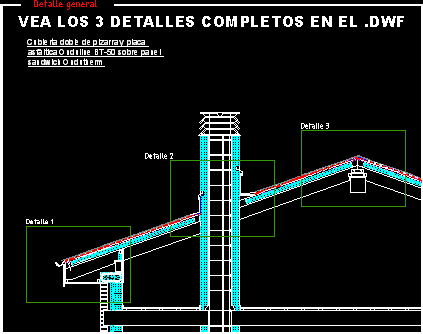
Onduline DWG Block for AutoCAD
Double roof Onduline in slate and asphaltic badge Onduline BT-50 over panel sandwich Ondutherm Drawing labels, details, and other text information extracted from the CAD file (Translated from Spanish): General…

Double roof Onduline in slate and asphaltic badge Onduline BT-50 over panel sandwich Ondutherm Drawing labels, details, and other text information extracted from the CAD file (Translated from Spanish): General…
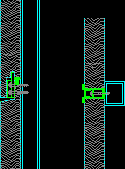
Union of panel Sandwich Language N/A Drawing Type Block Category Construction Details & Systems Additional Screenshots File Type dwg Materials Measurement Units Footprint Area Building Features Tags aluminio, aluminium, aluminum,…
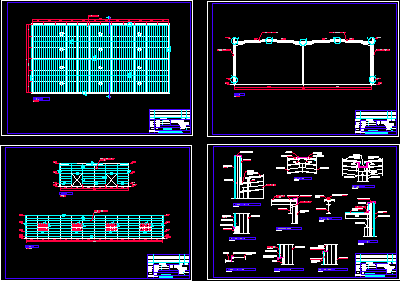
Panels closed metallics- Several constructive details Language N/A Drawing Type Detail Category Construction Details & Systems Additional Screenshots File Type dwg Materials Measurement Units Footprint Area Building Features Tags aluminio,…
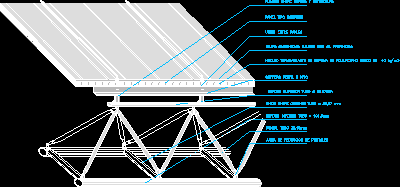
Detail plate roof sandwich type Drawing labels, details, and other text information extracted from the CAD file (Translated from Galician): Lower tube cord, Thermal insulating core of rigid polyurethane foam,…
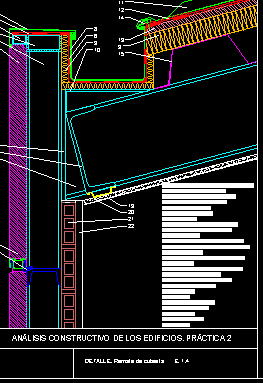
Facade panel sandwick – Deck roof Drawing labels, details, and other text information extracted from the CAD file (Translated from Spanish): Constructive analysis of buildings. practice, Detail: cover shot, Sandwich…
