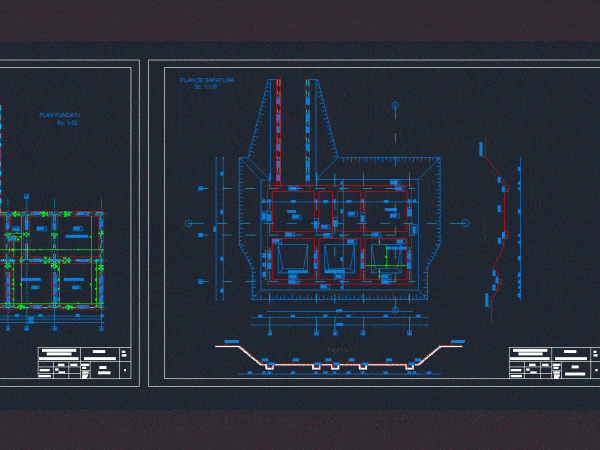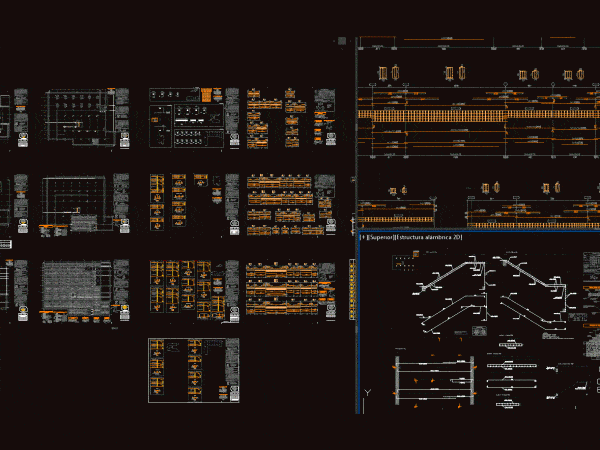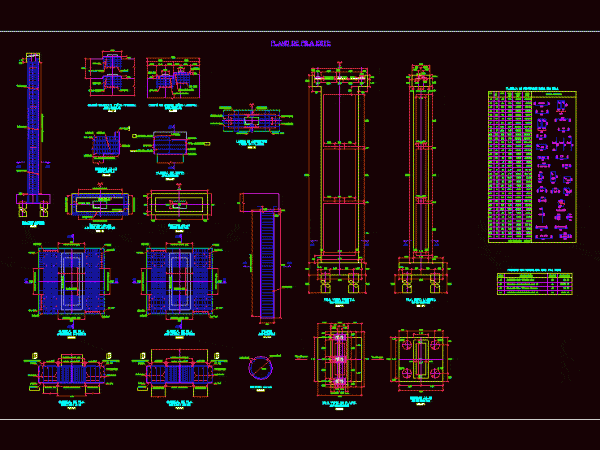
Foundation Reinforcement DWG Block for AutoCAD
Foundation reinforcement for a building Drawing labels, details, and other text information extracted from the CAD file (Translated from Romanian): basement walls, basements, exposure class, groundwater level, dombi, bumper, pavement,…




