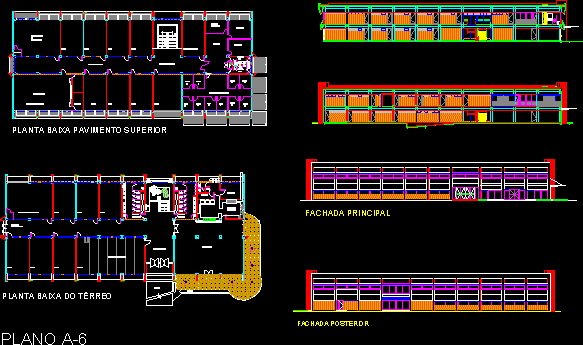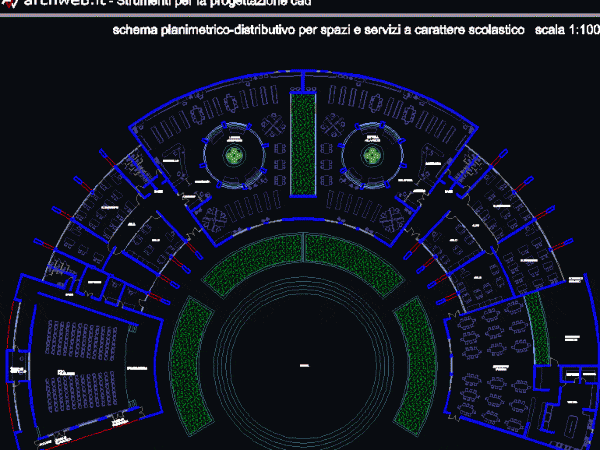
Technical College DWG Block for AutoCAD
INFRASTRUCTURE EXPANSION OF SECONDARY AND HIGHER LEVEL OF A TECHNICAL SCHOOL, IN PARTICULAR FOR THE DESIGN OF A HIERARCHY central courtyard.( College – School – Classrooms) Drawing labels, details, and…

INFRASTRUCTURE EXPANSION OF SECONDARY AND HIGHER LEVEL OF A TECHNICAL SCHOOL, IN PARTICULAR FOR THE DESIGN OF A HIERARCHY central courtyard.( College – School – Classrooms) Drawing labels, details, and…

Elementary school operating on double shifts (morning and afternoon) in 700 schools Program (Argentina). Contains full 2D. Drawing labels, details, and other text information extracted from the CAD file (Translated…

Institute of instruction for the sector Olmedo – Guayas – Ecuador, the project has planning proposals; location in the plane, architectural plants. Drawing labels, details, and other text information extracted…

Full School Project – Facade, cutting and plants. Drawing labels, details, and other text information extracted from the CAD file (Translated from Spanish): floor toilet, podium, conference room, lobby, imformatica…

Schemes / projects for schools, cultural centers, educational service centers instiitutional cultural building, music schools, cultural Drawing labels, details, and other text information extracted from the CAD file (Translated from…
