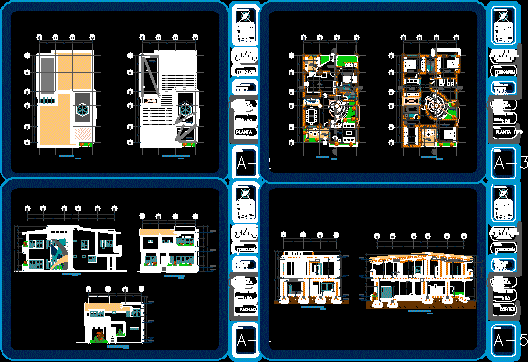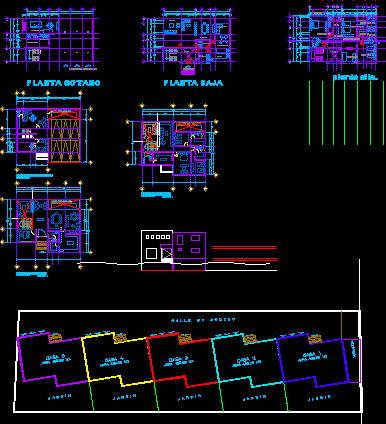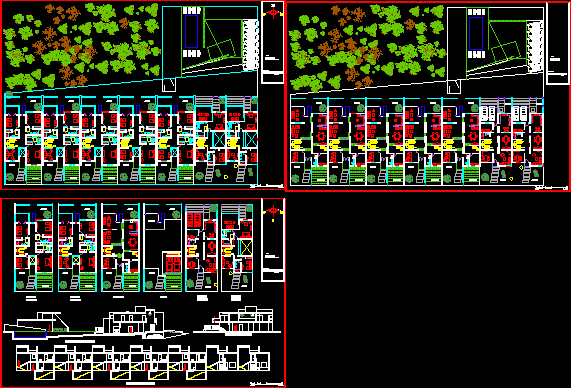
Semidetached Dwelling DWG Section for AutoCAD
Semidetached dwelling – Four Houses – Plants – Sections – Elevations – Details – Plumbing – Electricity Drawing labels, details, and other text information extracted from the CAD file (Translated…

Semidetached dwelling – Four Houses – Plants – Sections – Elevations – Details – Plumbing – Electricity Drawing labels, details, and other text information extracted from the CAD file (Translated…

Semidetached Dwelling – Plants – Views Raw text data extracted from CAD file: Language English Drawing Type Block Category House Additional Screenshots File Type dwg Materials Measurement Units Metric Footprint…

Five Semidetached dwelling – Plants – Sections – Elevations Drawing labels, details, and other text information extracted from the CAD file (Translated from Spanish): go up, cto. of games, cto….

Semidetached dwelling – Project Drawing labels, details, and other text information extracted from the CAD file (Translated from Spanish): kitchen, master, bedroom, up, esc, spiritus rediment materiam, terrace, garden, garage,…

Semidetached dwelling – Cabin – Project – Plants – Sections – Elevations Drawing labels, details, and other text information extracted from the CAD file (Translated from Spanish): foundation ha, titan…
