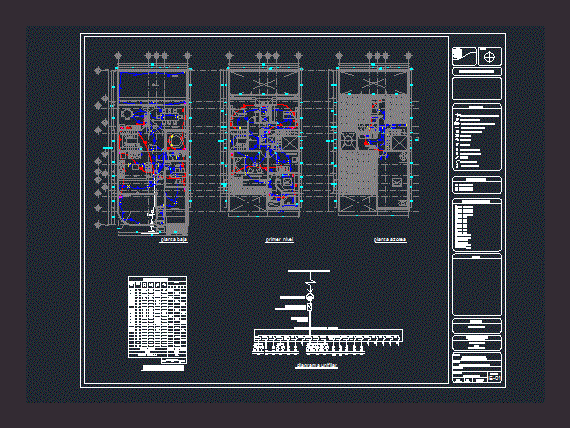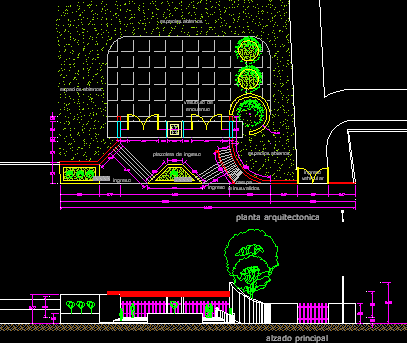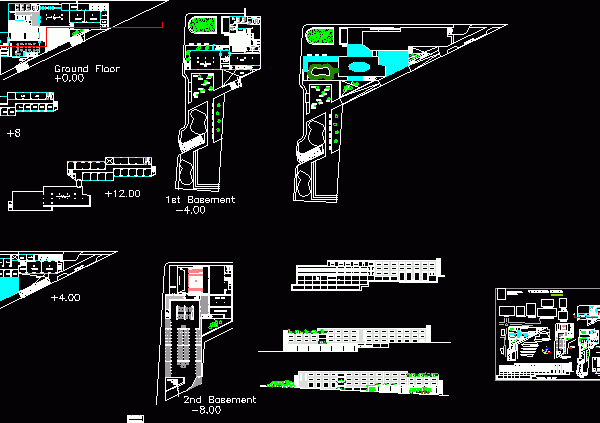
Detail Of Toilet Shared 3D 3DS Detail for 3D Studio Max
Has two openings that can be shared by two rooms and also the toilet and shower area are separated from the laundry area for better utilization. Language English Drawing Type…

Has two openings that can be shared by two rooms and also the toilet and shower area are separated from the laundry area for better utilization. Language English Drawing Type…

CONTAINS: ELECTRICAL INSTALLATION PHASE SEPARATED BY LAYERS (LIGHTING; CONTACTS, SWITCHES, ETC) AS WELL AS TABLE OF CHARGES AND Line Diagram Drawing labels, details, and other text information extracted from the…

Enter separated for pedestrian and vehiclesto technical high school Drawing labels, details, and other text information extracted from the CAD file (Translated from Spanish): design, review, lamina, entrance platform, arch….

A vocational school with FOUR separated faculties and two playground (one indoor and one outdoor) Drawing labels, details, and other text information extracted from the CAD file: desk chair, class,…

Structural Separated Hospital 3d layer. Drawing labels, details, and other text information extracted from the CAD file (Translated from Spanish): numberview, flat number Raw text data extracted from CAD file:…
