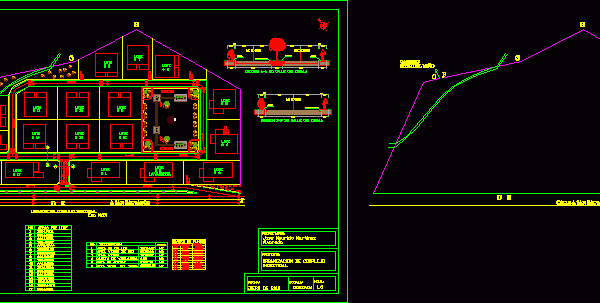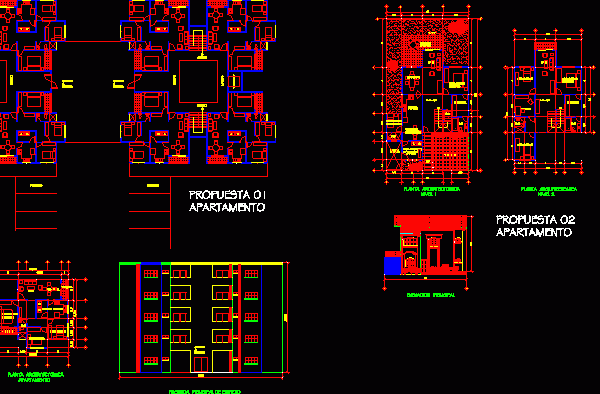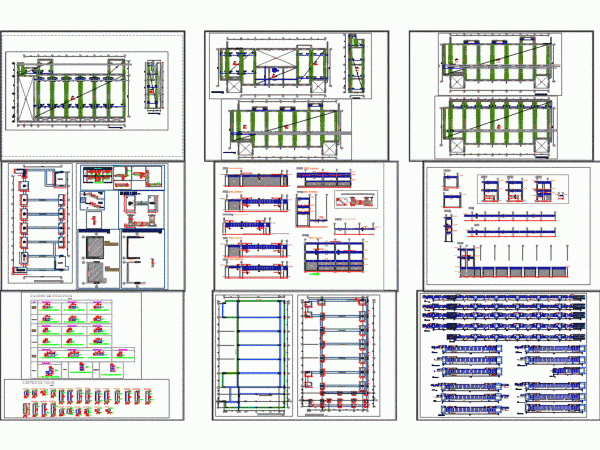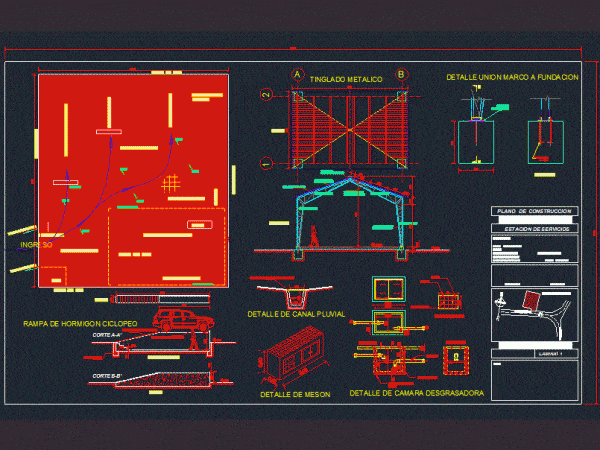
Beach House DWG Full Project for AutoCAD
FILE SHOWS VIEWS IN PERSPECTIVE AND ITS RESPECTIVE SECTIONS IT IS A PROJECT OF A HOUSE BEACH CONTEMPORARY STYLE; Drawing labels, details, and other text information extracted from the CAD…

FILE SHOWS VIEWS IN PERSPECTIVE AND ITS RESPECTIVE SECTIONS IT IS A PROJECT OF A HOUSE BEACH CONTEMPORARY STYLE; Drawing labels, details, and other text information extracted from the CAD…

The following document shows the urbanization of land making a batch plant site mostly of the same area; contains access roads and deceleration, large green area and a park located…

It shows two proposals of an apartment, with floor plans, sections, facades and construction details. Drawing labels, details, and other text information extracted from the CAD file (Translated from Spanish):…

This project shows in full the entire job. Drawing labels, details, and other text information extracted from the CAD file (Translated from Spanish): variable, variable, It is intellectual property. all…

Shows a car wash and manual placement services and distribution rules according to rules of municipal government Drawing labels, details, and other text information extracted from the CAD file (Translated…
