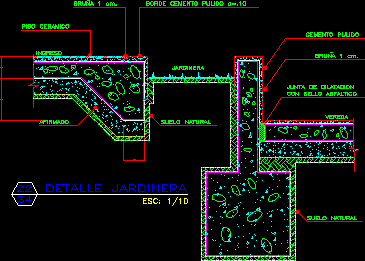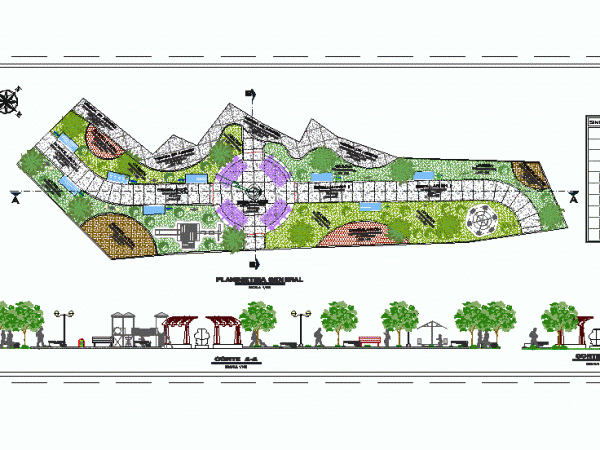
Stone Facade DWG Block for AutoCAD
Connection facade stone slabs with sidewalk – Change height mark between exterior and access plant Drawing labels, details, and other text information extracted from the CAD file (Translated from Spanish):…

Connection facade stone slabs with sidewalk – Change height mark between exterior and access plant Drawing labels, details, and other text information extracted from the CAD file (Translated from Spanish):…

Detail connection sidewalk – gardener in different levels Drawing labels, details, and other text information extracted from the CAD file (Translated from Spanish): ceramic floor, Gardener detail, polished concrete, dilatation…

Contains plans of paving; with details of mailboxes; Details sewer pass; detail of retaining wall; Details of house connections; dettale ditch and sardinel; detail record box; detail of pedestrian /…

Ramp for disabilitie person in sidewalk Language English Drawing Type Block Category People Additional Screenshots File Type dwg Materials Measurement Units Footprint Area Building Features Tags autocad, Behinderten, block, disabilities,…

ARCHITECTURE OF A PLANE BOULEVARD – HAS AN AREA 125 M2; IN THE CENTER THERE IS A ROCK FOSSIL Tate District. MAP OF LIFTS AND COURTS. INCLUDES SIDEWALK, SEATS, BUS…
