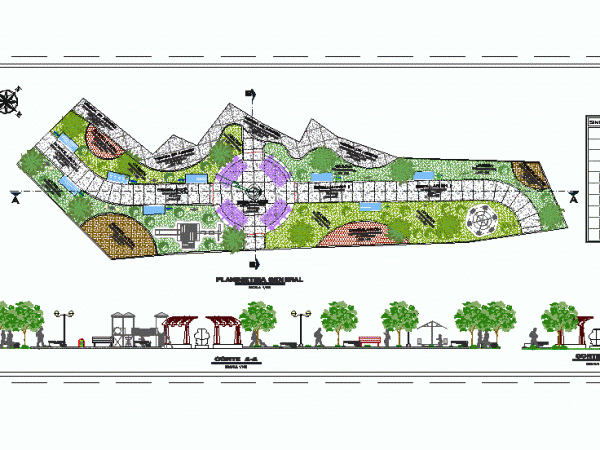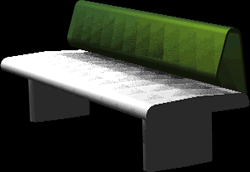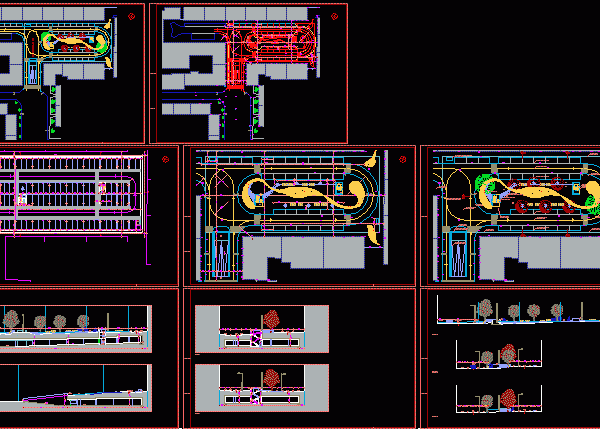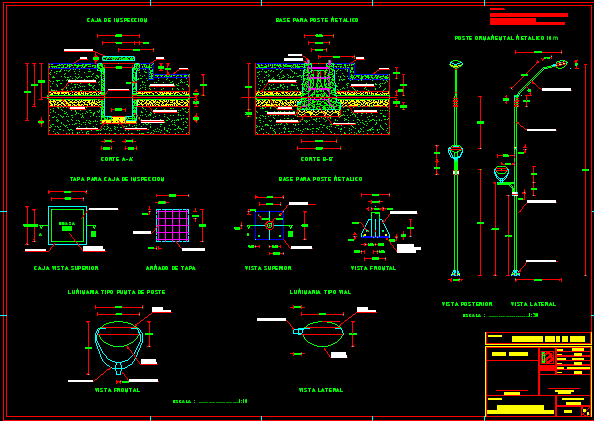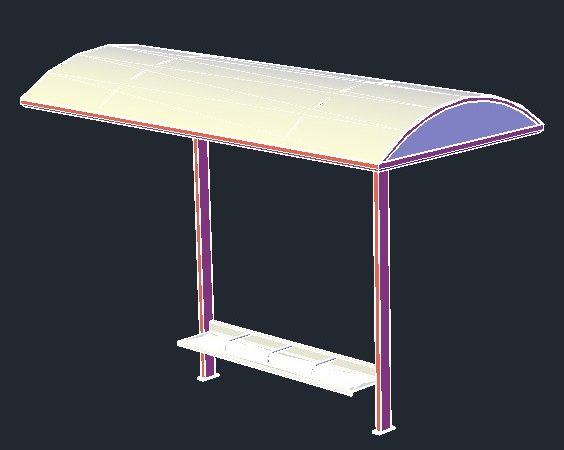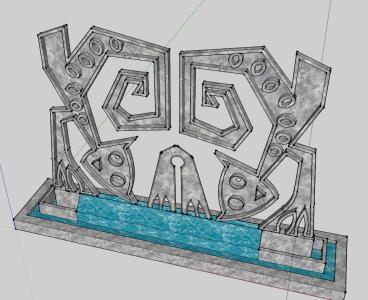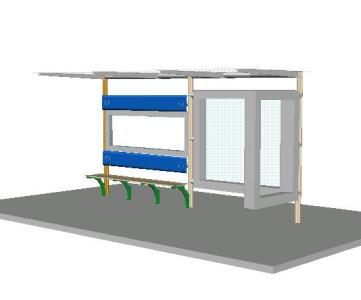Boulevard / Plaza Plan 2D DWG for AutoCAD
ARCHITECTURE OF A PLANE BOULEVARD - HAS AN AREA 125 M2; IN THE CENTER THERE IS A ROCK FOSSIL Tate District. MAP OF LIFTS AND COURTS. INCLUDES SIDEWALK, SEATS, BUS…
Parking Garage Plan 2D DWG for AutoCAD
Two Level Parking Plan 2D DWG Drawing for AutoCAD Plans - Sections - Elevations
Public Lamps 2D DWG Plans for AutoCAD
Public Lamps 2D DWG Plans for AutoCAD Plans, Sections, Elevations, Drawing, Details
Rural Road Improvement 2D DWG Plans for AutoCAD
Rural Road Improvement 2D DWG Plans for AutoCAD Plans, Sections, Details, Elevations, DW
Trash bins 3D DWG Model for AutoCAD
Trash bins 3D DWG Model for AutoCAD Model, Block, Recycle, Garbage can,
Water Fountain Design 3D SKP Model for SketchUp
Water Fountain Design 3D SKP Model for SketchUp Equipment for seats; parks and rides; water fountain with granite texture; with pre-Columbian forms; whose measurements are: 7 meters high; 2.20 meters…
Bus Stop 3D DWG Model for AutoCAD
Bus stop or bus shelter with seat, aluminum framing and plexi glass

