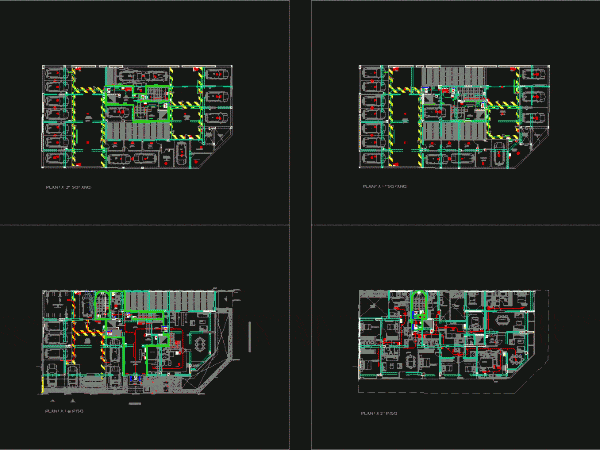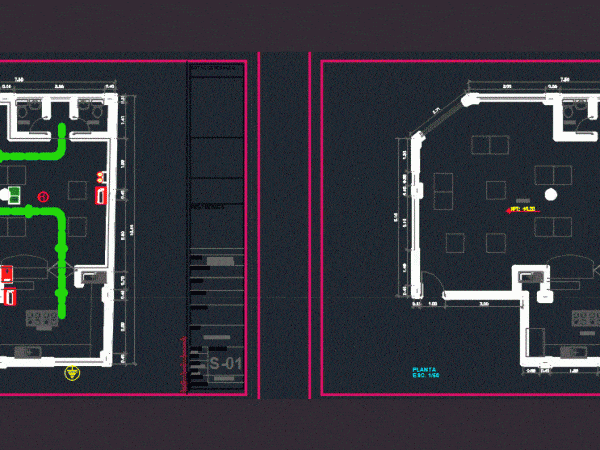
Indeci Multifamily Project DWG Full Project for AutoCAD
Multifamily Building 7 floors, 2 basements and basement, with evacuation signs, Signs and emergency routes, planes INDECI. Drawing labels, details, and other text information extracted from the CAD file (Translated…




