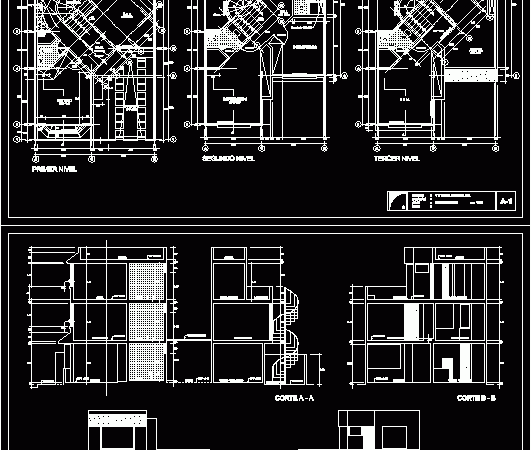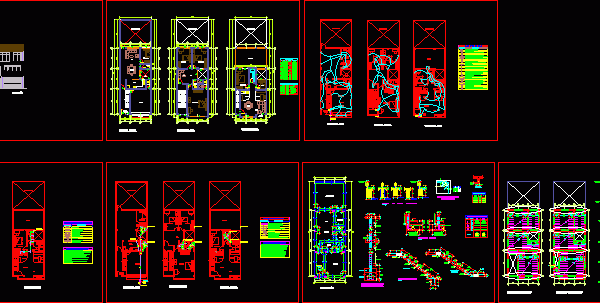
Single Family Home DWG Block for AutoCAD
Family house; Where is maximized spaces, while respecting the urban parameters of the area. A good choice for a modern house at a price accecible. Drawing labels, details, and other…

Family house; Where is maximized spaces, while respecting the urban parameters of the area. A good choice for a modern house at a price accecible. Drawing labels, details, and other…

Single Family Home in 3d. Drawing labels, details, and other text information extracted from the CAD file: bylayer, byblock, global, concrete tile, tile goldgranite, granite pebbles, brown brick, brass valley,…

It is a three-storey detached house on the first floor. First Floor: parking for two vehicles a half bath, guest. Room. Dining. Kitchen. Cupboard. Deposit. Terrazas. Second floor: Living room….

The family house has 3 levels; includes plumbing – electrical and structural design. Drawing labels, details, and other text information extracted from the CAD file (Translated from Spanish): white, frame…

Housing plan. family house in 2D. Drawing labels, details, and other text information extracted from the CAD file: american standard, porcelain – white, jenn-air, brushed stainless steel, general electric, washer…
