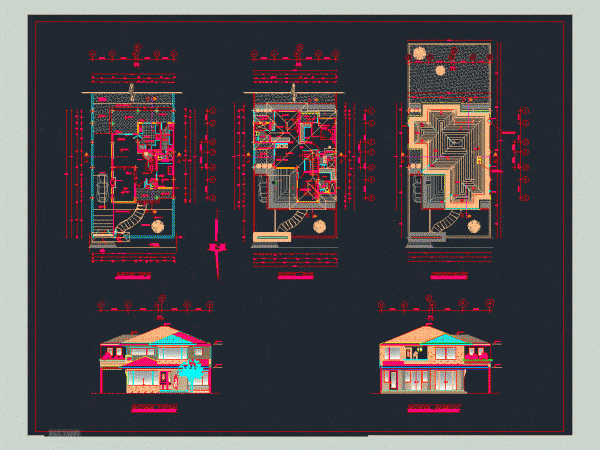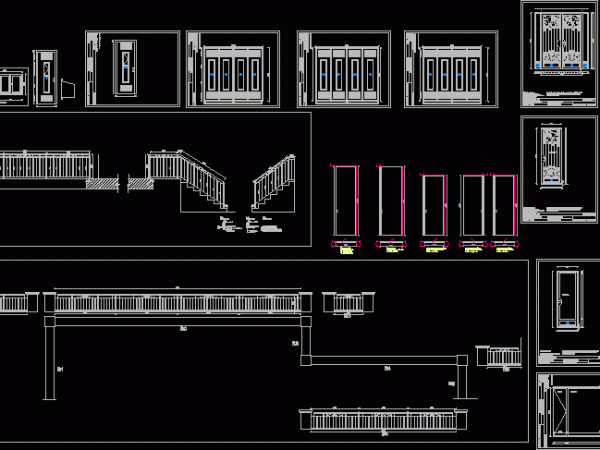
Single Family Home DWG Section for AutoCAD
Space distribution of the first and second sections and elevations of work level electrical installations sanitary structures Drawing labels, details, and other text information extracted from the CAD file (Translated…




