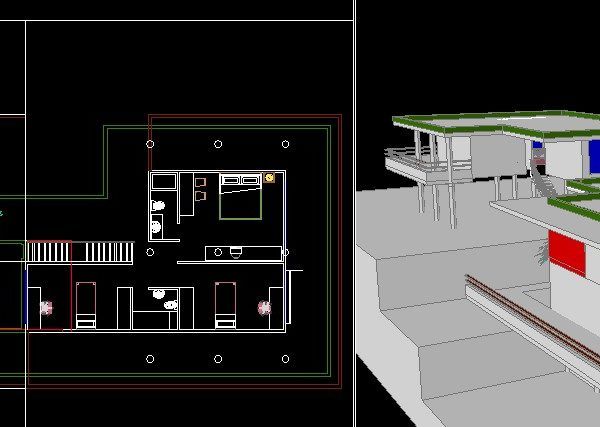
House 3D DWG Model for AutoCAD
3d Floor House – two bodies. Raw text data extracted from CAD file: Language English Drawing Type Model Category House Additional Screenshots File Type dwg Materials Measurement Units Metric Footprint…

3d Floor House – two bodies. Raw text data extracted from CAD file: Language English Drawing Type Model Category House Additional Screenshots File Type dwg Materials Measurement Units Metric Footprint…
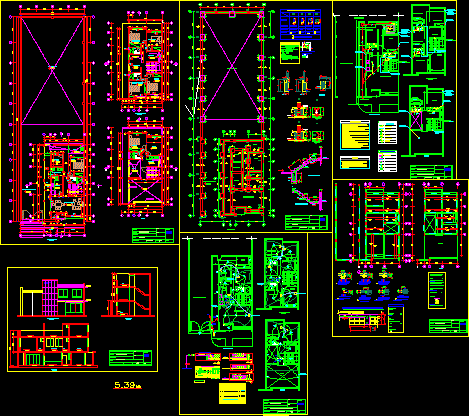
Housing unifamilar with workshop Drawing labels, details, and other text information extracted from the CAD file (Translated from Spanish): kwh, dorm., dormitory, family, bedroom, study, s.s.hh, boss-admon, garden, carpentry, saints,…
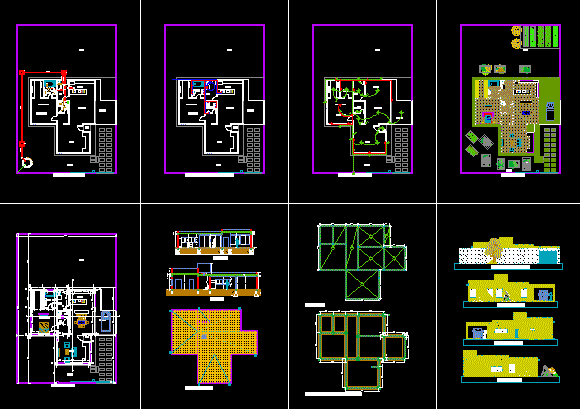
floor plans, cutting and facades. Drawing labels, details, and other text information extracted from the CAD file (Translated from Spanish): bounded plant, plant foundations and structures, court b-b, court a-a,…
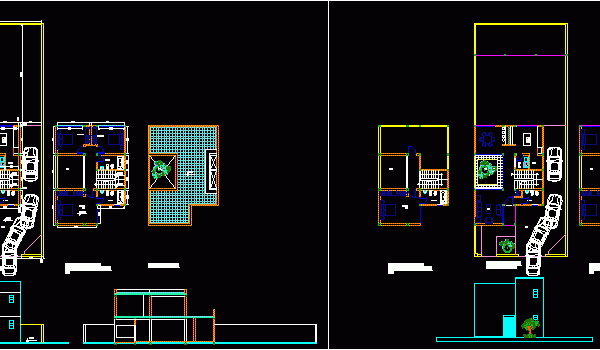
Vvivienda of two plants on the ground floor is located the social, a guest bathroom, kitchen and laundry, a typology of gated home (country) Drawing labels, details, and other text…
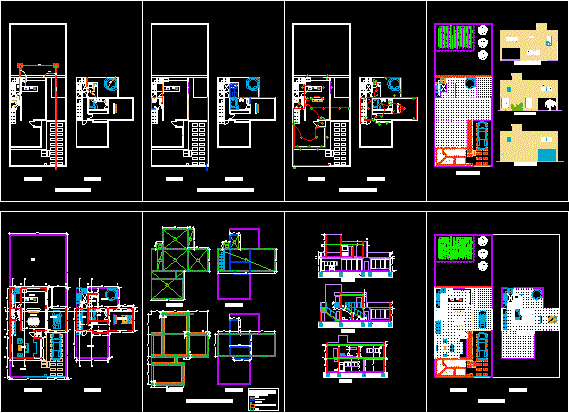
Housing project already done in Catamarca is located on the ground floor being, dining, kitchen and bath on first floor one bedroom suite, laundry room, spa tub, are dimensioned drawings,…
