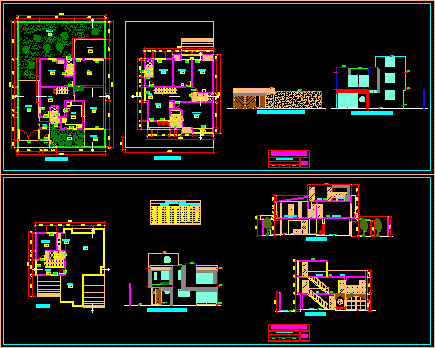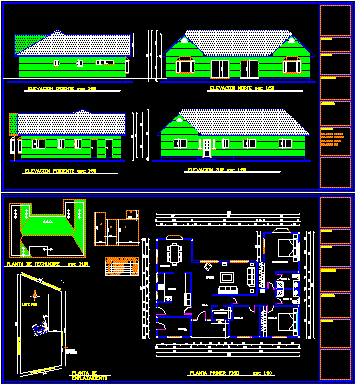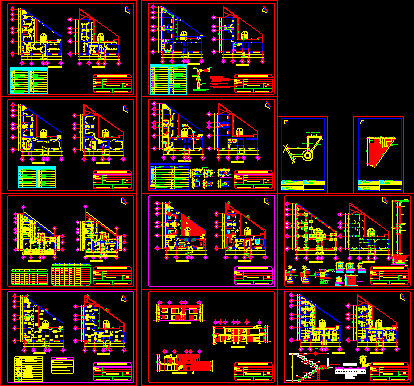
Full Family House DWG Elevation for AutoCAD
3 level Single Family located in the city of Chiclayo, the file consists of complete plants, cuts and elevations. Drawing labels, details, and other text information extracted from the CAD…

3 level Single Family located in the city of Chiclayo, the file consists of complete plants, cuts and elevations. Drawing labels, details, and other text information extracted from the CAD…

House holiday plant architecture consists of elevations, floor ceiling, table surfaces and site plan Drawing labels, details, and other text information extracted from the CAD file (Translated from Spanish): east…

An accommodation; type Antigua, with its courtyard in the center and around the environments are – has a living room, dining room, kitchen and bedrooms, wooden ceiling structure and a…

Plant elevations cuts two-story single-family project in an urban area with a single facade. Drawing labels, details, and other text information extracted from the CAD file (Translated from Spanish): proy…

IS A TWO STORY HOUSE .ON THE THIRD FLOOR IS GOOD SERVICE. ON THE SECOND FLOOR IS THE FOURTH OF CHILDREN AND A DOUBLE BED., ON THE FIRST FLOOR THERE…
