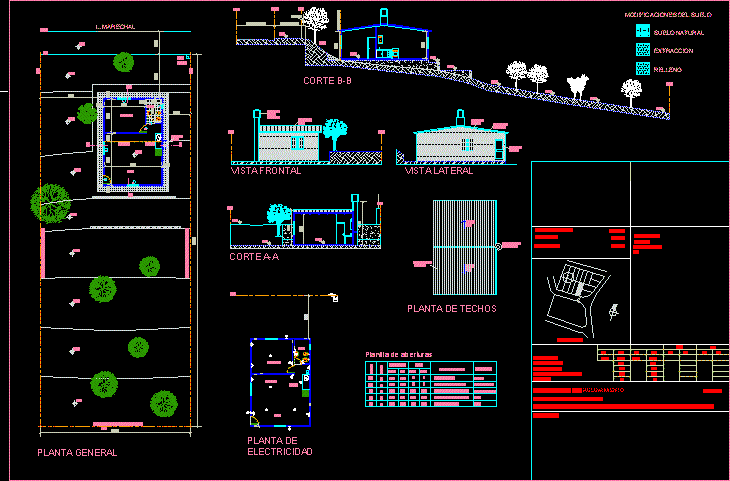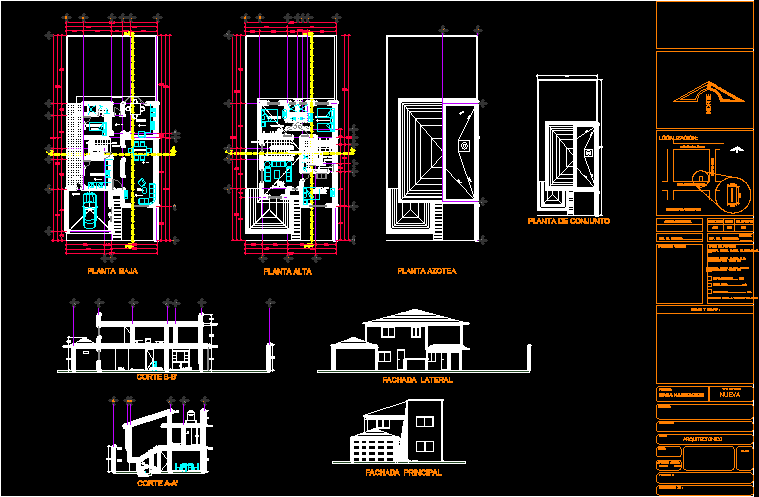Single Family DWG Block for AutoCAD

IS A TWO STORY HOUSE .ON THE THIRD FLOOR IS GOOD SERVICE. ON THE SECOND FLOOR IS THE FOURTH OF CHILDREN AND A DOUBLE BED., ON THE FIRST FLOOR THERE IS A ROOM, BATHROOM AND KITCHEN WITH THEIR DESCRIPTION. MATERIAL USED IN THE HOME FURNITURE
Drawing labels, details, and other text information extracted from the CAD file (Translated from Spanish):
sidewalk, study, ceramic floor, hall, living room, dining room, kitchen, patio, bedroom, service, garden, ss.hh, main, garage, proy. roof, tempered glass, pool, terrace, low wall, barbecue, circulation, first level, second level, access, motorola, varesini, environment, p-nn, npt, xxi update course for professional titling, architectural design workshop, lamina :, drawing cad:, scale:, date:, observations:, plane:, orientation :, chair:, student:, fce, fau – udch, law, faculty of architecture and urbanism, key plan:, January, cuts, theme :, offices, tempered glass screen, porcelain floor, office, wooden floor, cart port, polished cement, entrance, receipt, water mirror, master bedroom, children ss.hh, ceiling projection, bedroom serv., ss. hh serv., proy. empty, ironed, tendal, polished concrete floor, deposit, dormit.principal, court a – a, room – dining room, espej.de water, ss.hh children, dormit.serv, ss.hh. serv, cut b – b, ss.hh.princ, cut c- c, sshh, runner, cut d- d, -texts of npt, -text dimensions, -muro low, -text of titles, projections, indicate cuts, elevation, elevation arrow, indicative text, doors, window, wall, vain boxes, vain box, type, shaft line, height, magnitudes, sill, width, bathroom, wooden latticework, sandblasted glass, tarred and painted wall , temlex glass screen, trade main lift, luminaire, steel railing, ceiling plant, tempered glass screen, proyec. of ceiling, wash-tendal, empty, pipeline, proy.ducto, handrail of adero, railing of steel, to be familiar, dormit. principal, aluminum, aluminum cladding, tempered glass, mahogany wood door, tarred and painted wall, glass door, mahogany wc, templex glass screen, mahogany wood window, transparent glass, aluminum profile, sshh princ. , steel varanda, sshh visit, lavandret, e-e court, ss.hh sirvi, proy.viga, wooden deck, proy. elevator door, profile and steel, steel handrail, terraced and painted wall, varnished mahogany wood door, varnished mahogany wooden lift door, stone blocks, blued glass door, sliding leaf, mahogany wood, mahogany decking, lavatory kitchen mixer bronze monoblock, pastry brick, reinforced concrete column, mahogany wood cl, main elevation, tarred and painted blind wall, mahogany lift door, mahogany main entrance door, rear elevation, high window ss.hhde visit with aluminum frame, translucent glass
Raw text data extracted from CAD file:
| Language | Spanish |
| Drawing Type | Block |
| Category | House |
| Additional Screenshots |
 |
| File Type | dwg |
| Materials | Aluminum, Concrete, Glass, Steel, Wood, Other |
| Measurement Units | Metric |
| Footprint Area | |
| Building Features | Garden / Park, Pool, Deck / Patio, Garage, Elevator |
| Tags | apartamento, apartment, appartement, aufenthalt, autocad, block, casa, chalet, children, double, dwelling unit, DWG, Family, floor, fourth, good, haus, house, logement, maison, residên, residence, service, single, single family, story, unidade de moradia, villa, wohnung, wohnung einheit |








