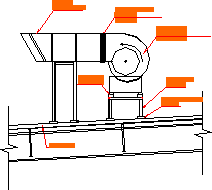
Air Conditionig Details DWG Detail for AutoCAD
Extractor fixation to ceiling or slab Drawing labels, details, and other text information extracted from the CAD file (Translated from Spanish): Steel plate, Tecum, detail, Detail of the fixing of…

Extractor fixation to ceiling or slab Drawing labels, details, and other text information extracted from the CAD file (Translated from Spanish): Steel plate, Tecum, detail, Detail of the fixing of…
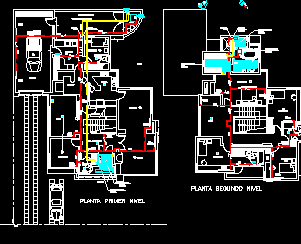
Boiler – Radial slab – Installation – Details Drawing labels, details, and other text information extracted from the CAD file (Translated from Spanish): desk, First level plant, Entrance hall, Chiflonera,…
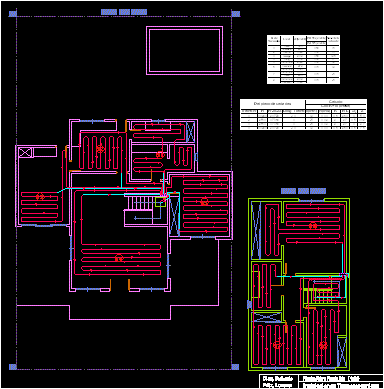
Slab radiant project Drawing labels, details, and other text information extracted from the CAD file (Translated from Spanish): low level, top floor, Thermo-mechanical installations, Robert, Lorena, Ground floor bja plant,…
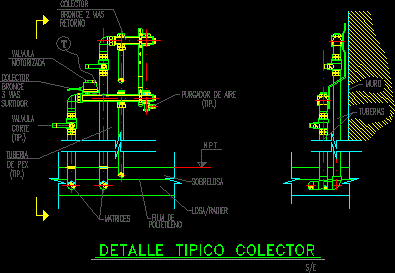
COLLECTOR FOR HEATING PIPE WITH 2 – WAY SLAB MOUNT DESCRIPTION Drawing labels, details, and other text information extracted from the CAD file (Translated from Spanish): Typical collector detail, Wall,…
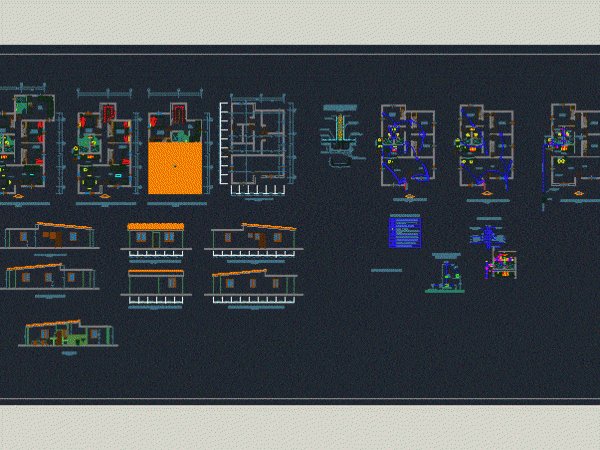
This is a plan for a single family house. It has architectural plans with floor plans,, electrical, mechanical, sections, and elevations, it has bedrooms, bathroom, living room, dining room and…
