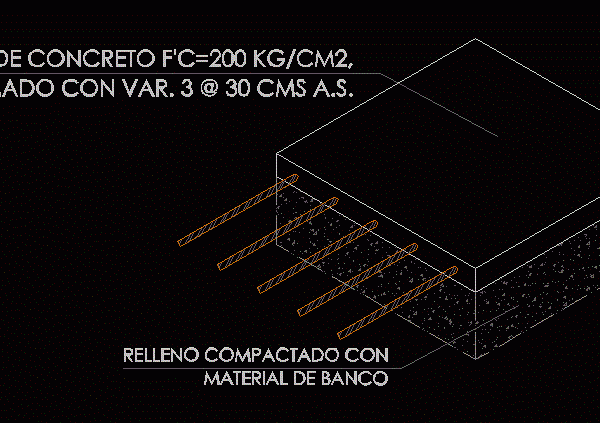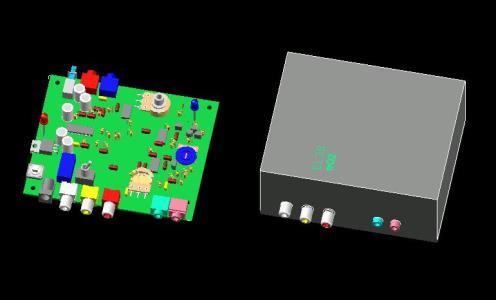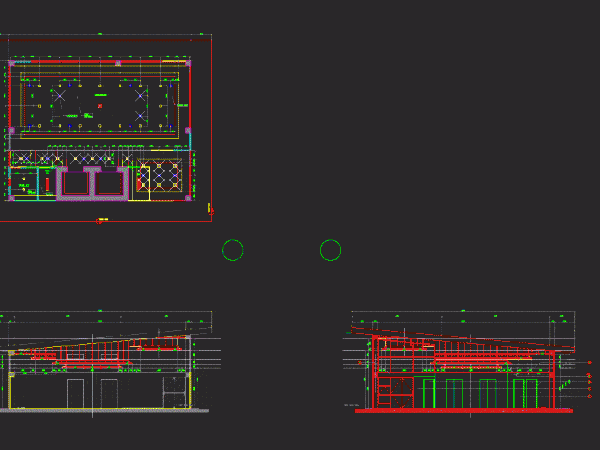
Sound Concrete Detail 2D DWG Detail for AutoCAD
Drawing 2d – view – isometric Drawing labels, details, and other text information extracted from the CAD file (Translated from Spanish): stuffing packed with bench material, concrete firm with var….

Drawing 2d – view – isometric Drawing labels, details, and other text information extracted from the CAD file (Translated from Spanish): stuffing packed with bench material, concrete firm with var….

3d mockup – solid modeling – without textures Drawing labels, details, and other text information extracted from the CAD file: electronica, uvc Raw text data extracted from CAD file: Language…

Sound Proof Door with details. sections and elevations. Joinery details are also provided. Isometric views and sectional details are also provided. Drawing labels, details, and other text information extracted from…

This is acoustically treated to an auditorium with capacity for 450 people, sound absorbing panels and proposed treatment, as well as the geometry of acoustic Drawing labels, details, and other…

DETAIL OF SOUND DESIGN OF A FUNCTION HALL Drawing labels, details, and other text information extracted from the CAD file: el., el., el. m., versatex textured paint finish boysen wall…
