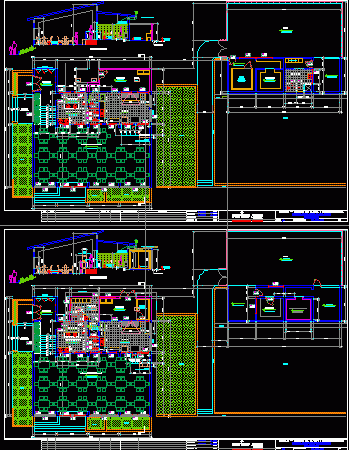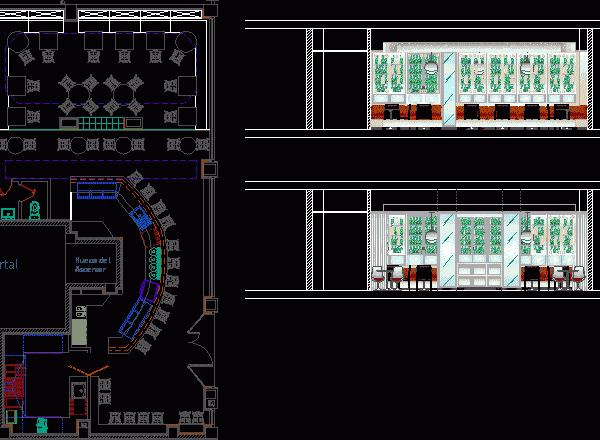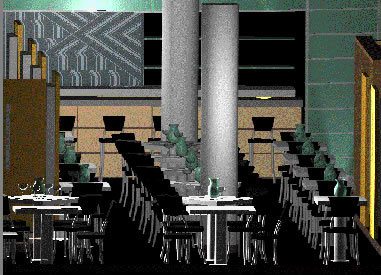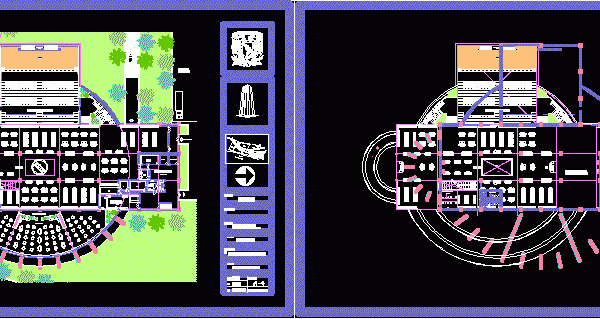
Dining Room, Restaurant, Hotel, Eatery 2D DWG Plan for AutoCAD
Plan, section and elevation view of restaurant with roofing. The floor plan has following areas – kitchen, dining room with 17 – six seater dining table, rest room, shower, reception,…

Plan, section and elevation view of restaurant with roofing. The floor plan has following areas – kitchen, dining room with 17 – six seater dining table, rest room, shower, reception,…

Plan and section view of bar restaurant. The floor plan has following areas – entrance, reception, elevator, stair case, portal, washing area, restroom, 4 two seater table, 10 single seater…

A rendered 3d model of restaurant. The floor plan has following areas – kitchen, washing room, dry warehouse, car parking lot, entrance, hall, dining area with 7 four seater table…

Plan, section and elevation view of star hotel. It has three floor with roofing. The first floor plan has following areas – kitchen, bar dining room, three 2 single bed…

This is the design of a Casino of two levels, with games room, restaurant, administrative offices, bathrooms, jewelry, travel agency, security offices, and green areas. This design includes floor plans….
