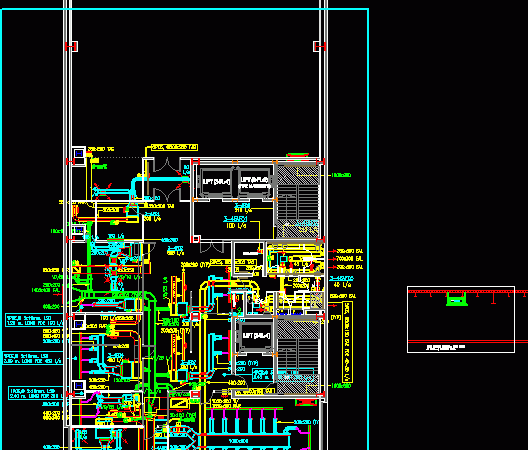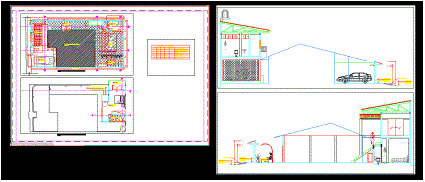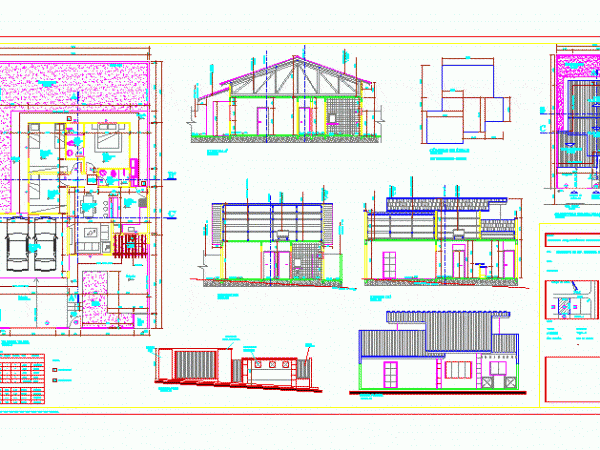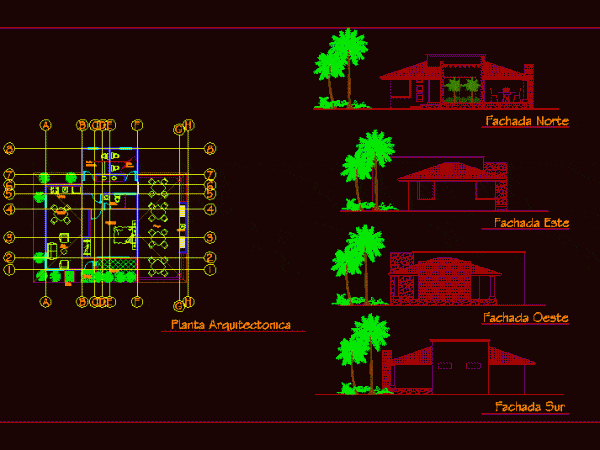
Cool Air – Layout DWG Block for AutoCAD
This is the layout of ac duct of an interior space that demonstrate the cool air outlet position; return air grill position etc. Drawing labels, details, and other text information…

This is the layout of ac duct of an interior space that demonstrate the cool air outlet position; return air grill position etc. Drawing labels, details, and other text information…

This is the design of a hexagonal shaped restaurant with central arena, dining area, kitchen area, administration offices, and restrooms. This design includes floor plans, and elevation, and sections. Language…

This is a house plan with floor plan, elevation and section, it includes living room, dinning room, rest room, kitchen and garage. Language Spanish Drawing Type Plan Category House Additional Screenshots…

This is a plan for a modern house. It has architectural plans with floor plans and section, it includes bedrooms, bathroom, living room, dining room, kitchen, garage and garden. Language Spanish Drawing Type Plan Category House…

This is the design for a recreational area for weekends and rest days, this building can be integrated to other recreational designs as a complement has one level with dining…
