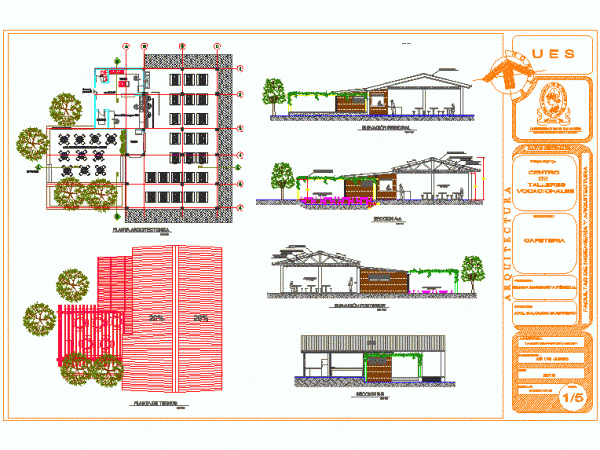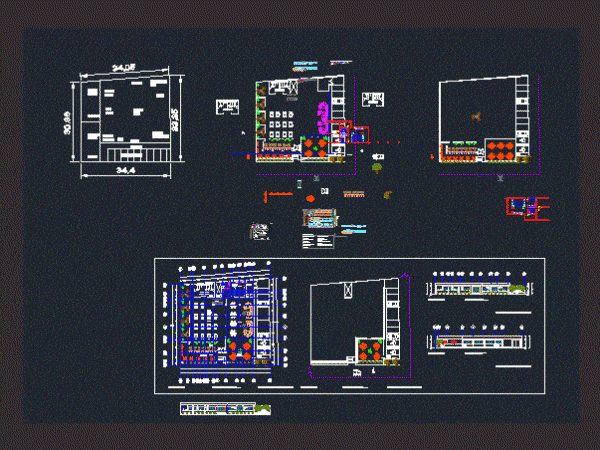
Design Cafeteria; DWG Block for AutoCAD
2 areas of tables; chalet and bar service area. Drawing labels, details, and other text information extracted from the CAD file (Translated from Spanish): bar area and, kitchen, cellar, ss,…

2 areas of tables; chalet and bar service area. Drawing labels, details, and other text information extracted from the CAD file (Translated from Spanish): bar area and, kitchen, cellar, ss,…

Plants; facades courts and a restaurant – bar in the historic center; with proper distribution as well as the right furniture Drawing labels, details, and other text information extracted from…

PARENTS RESTAURANT RESTAURANT MEASURES FOR MINIMUM TECHNICAL DATA Drawing labels, details, and other text information extracted from the CAD file (Translated from Spanish): work table, lavatory, need, square table, table,…

CAFETERIA Drawing labels, details, and other text information extracted from the CAD file (Translated from Spanish): belt detail, cag, autocad, architectural plant, perimeter banking, cellar, bathroom, box, grid, low tank,…
