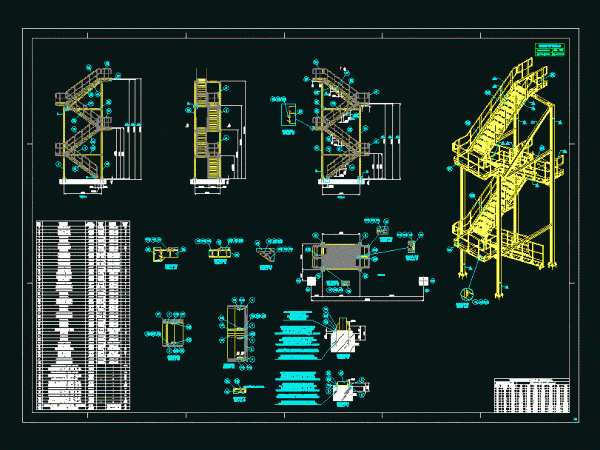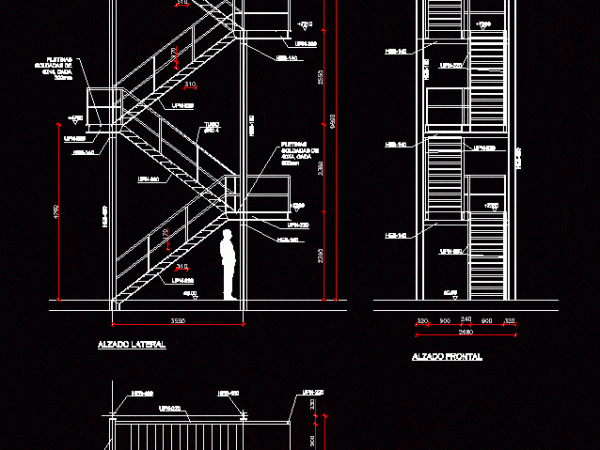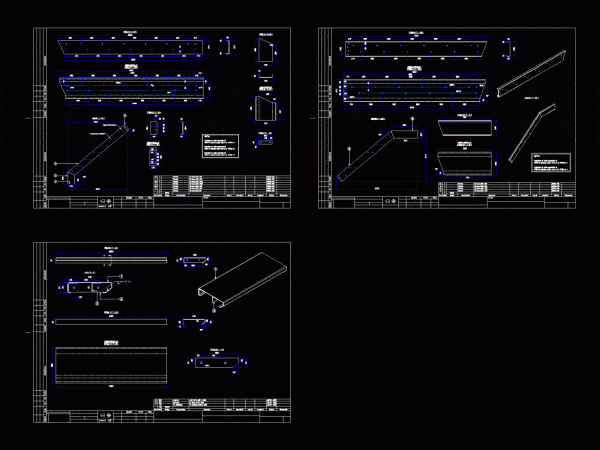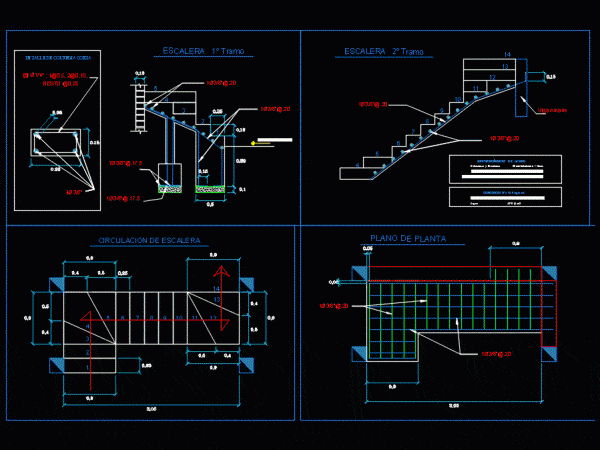
Details Of Metal Stairs DWG Detail for AutoCAD
Details – specification – sizing – Construction cuts Drawing labels, details, and other text information extracted from the CAD file: rev, by:, date:, project, it shall be used only as…

Details – specification – sizing – Construction cuts Drawing labels, details, and other text information extracted from the CAD file: rev, by:, date:, project, it shall be used only as…

Drawing plant – elevation 2d Drawing labels, details, and other text information extracted from the CAD file (Translated from Galician): Tube, Welded plates of each, Front elevation, Side elevation, Plant,…

Details – specification – sizing – Construction cuts Drawing labels, details, and other text information extracted from the CAD file (Translated from Spanish): Astm, griddle, Astm, griddle, Astm, griddle, Astm,…

Design ladder; plan views; profile and cuts Drawing labels, details, and other text information extracted from the CAD file (Translated from Spanish): N.current.existing, Staircase, Beam mooring, Staircase, Floor plan, Stairway…

2D drawing – plan and view Drawing labels, details, and other text information extracted from the CAD file (Translated from Spanish): N.p.t, Nt, Cm steps, Metal railing view detail, Anti-slip…
