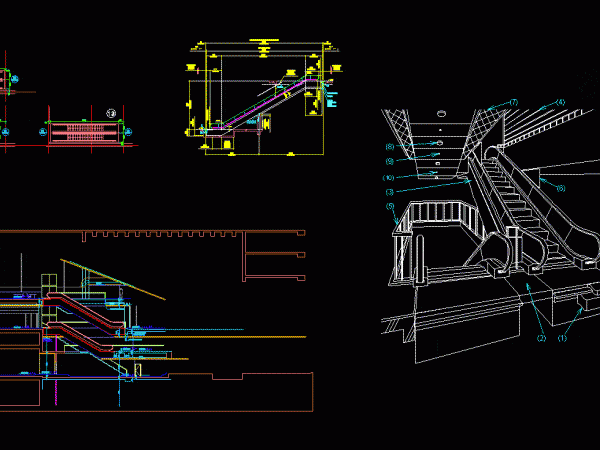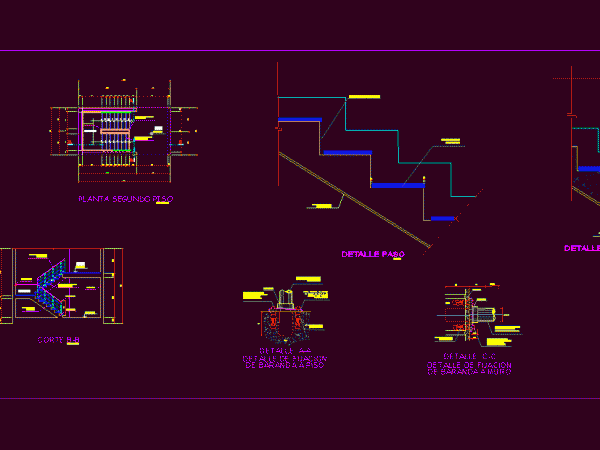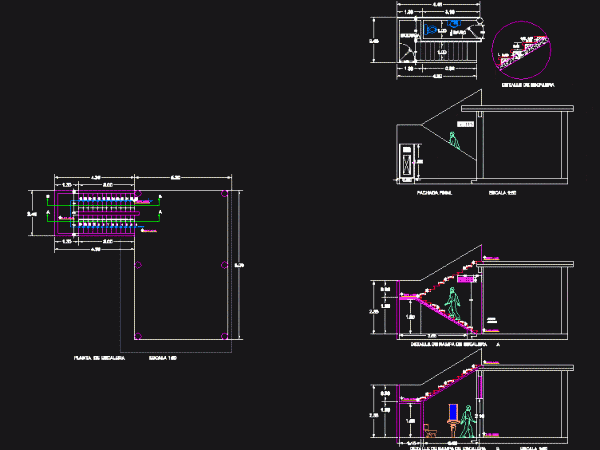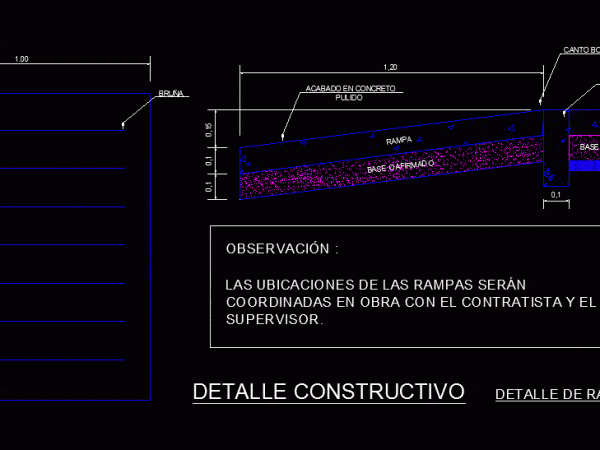
Detail Escalator DWG Detail for AutoCAD
Details – specifications – sizing – cuts constructive Drawing labels, details, and other text information extracted from the CAD file: f.l., f.l., wiring inlet, truss, outer sheathing panel, opening, intermediate…




