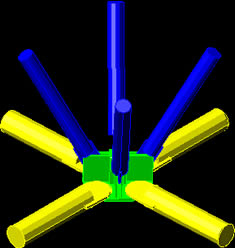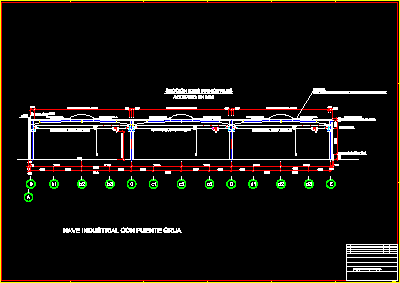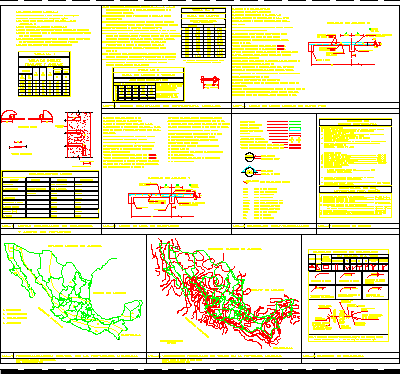
Details Joist Beam DWG Detail for AutoCAD
Details joist beam – Join detail Drawing labels, details, and other text information extracted from the CAD file (Translated from Galician): Steel latch, Beam joist, Lamina romsa, Joist section, Horizontal…

Details joist beam – Join detail Drawing labels, details, and other text information extracted from the CAD file (Translated from Galician): Steel latch, Beam joist, Lamina romsa, Joist section, Horizontal…

Knot support for mesh elements – 3D – 36.5 m light Language N/A Drawing Type Model Category Construction Details & Systems Additional Screenshots File Type dwg Materials Measurement Units Footprint…

Section industrial nave with bridge crane og 50km Drawing labels, details, and other text information extracted from the CAD file (Translated from German): crane, crane, crane, Load bearing crane, Ok…

Specifications for correct design with concrete and steel – Normative – Laws Drawing labels, details, and other text information extracted from the CAD file (Translated from Spanish): Preliminary project, Preliminary,…

Details plates in metallic structure ; connections and weldings- Drawing labels, details, and other text information extracted from the CAD file (Translated from Spanish): Esc., low level, Preliminary project, Preliminary,…
