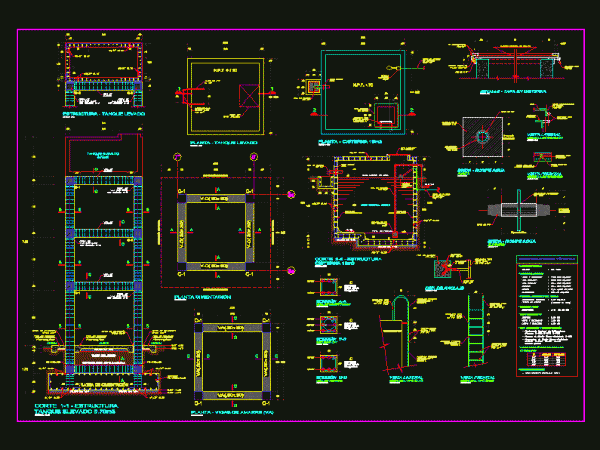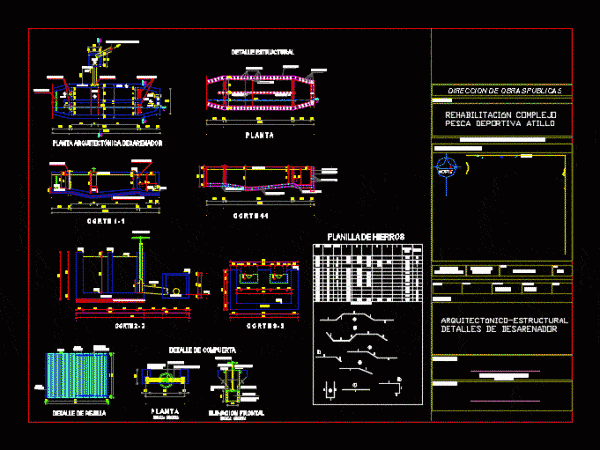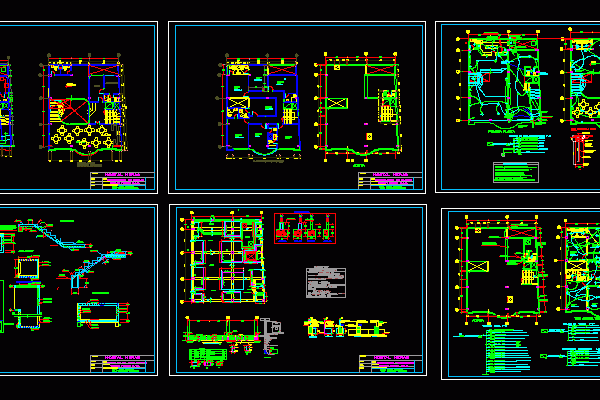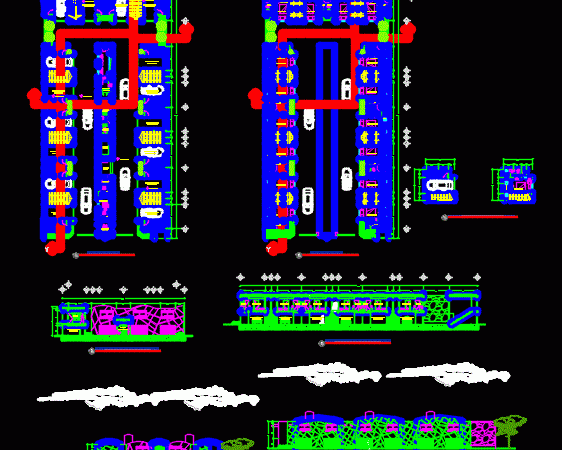
Elevated Tank And Tank DWG Block for AutoCAD
– 0.30 x 0.30m columns; with stalls of 2.75m.x2.75m foundation. – Storage capacity of 15m3. According to structural drawings. Drawing labels, details, and other text information extracted from the CAD…

– 0.30 x 0.30m columns; with stalls of 2.75m.x2.75m foundation. – Storage capacity of 15m3. According to structural drawings. Drawing labels, details, and other text information extracted from the CAD…

Desander details – Structural Drawing labels, details, and other text information extracted from the CAD file (Translated from Spanish): Public works management, Cartographic reference for the location, Location of the…

structural shapes; most used sizes; ordered systematically. Drawing labels, details, and other text information extracted from the CAD file: ipn, upn Raw text data extracted from CAD file: Language English…

This is the design of a Two Stars Hotel of seven levels, which has restaurant, 28 bedrooms with its respective bathroom and roof. This design includes floor plans and structural…

This is the design of a Motel that has two levels, parking, and bedrooms with their respective bathroom, this design includes floor plans, architectural plants; structural level; sanitary and hydraulic…
