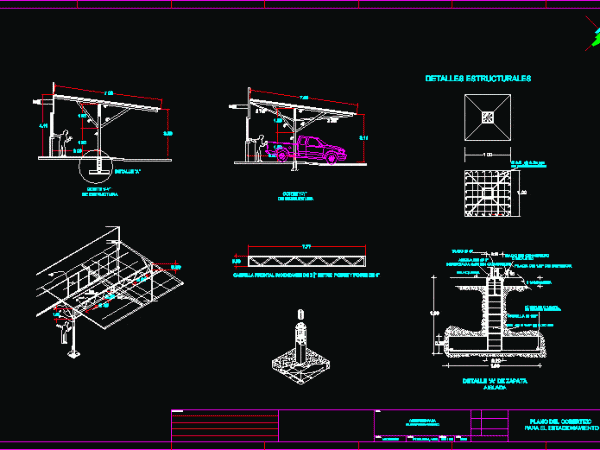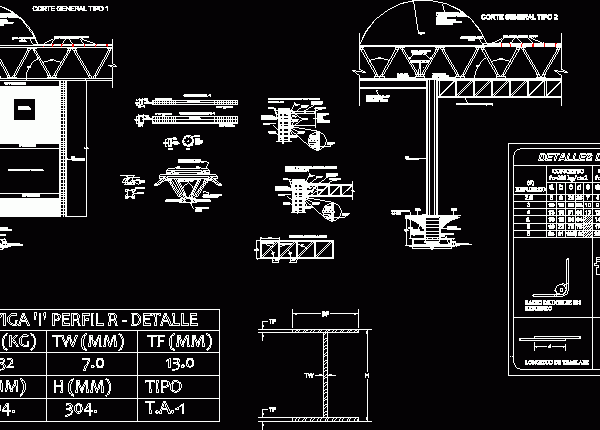
Shed Plane DWG Detail for AutoCAD
Isometric view and structural details of steel and concrete from shed to parking Drawing labels, details, and other text information extracted from the CAD file (Translated from Spanish): exploration and…

Isometric view and structural details of steel and concrete from shed to parking Drawing labels, details, and other text information extracted from the CAD file (Translated from Spanish): exploration and…

PROJECT WITH INCLINED COVER CON TEJAS SUBJECT TO FINISH ROUND COLUMNS faded; INC.STRUCTURAL DETAILS Drawing labels, details, and other text information extracted from the CAD file (Translated from Spanish): cutting…

Plant of foundation in base with structural details and realy measures of rondabout in access at famous corporate located at street Mario Pani in Santa fe Mexico;D.F. Drawing labels, details,…

Central circular trucks, with input and output buses, shops inside, lockers and a waiting room. there is a spatial structure and appropriate intalaciones. Drawing labels, details, and other text information…

Structural Cortes a bus terminal project, including details of reinforced concrete structure (reinforced concrete) as foundation and girders; besides the steel structure (beams and tridilosa). Drawing labels, details, and other…
