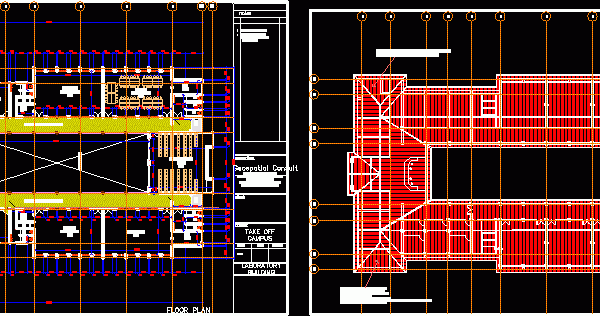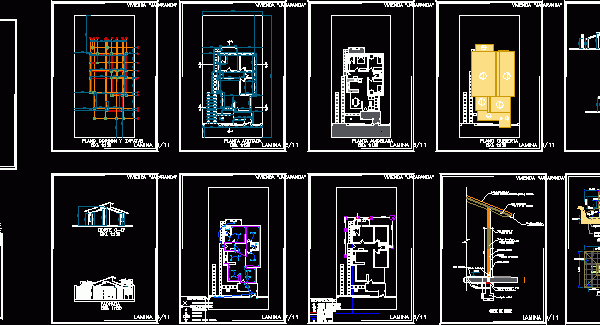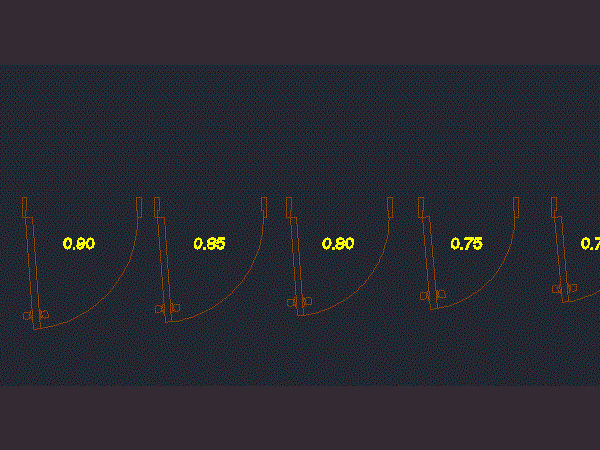
Laboratory Block DWG Block for AutoCAD
Laboratory block of a new College of Science with 4 laboratories suit ( 60 capacity laboratory; preparation room; and shower) and one large lecture room. There are 17 staff offices…

Laboratory block of a new College of Science with 4 laboratories suit ( 60 capacity laboratory; preparation room; and shower) and one large lecture room. There are 17 staff offices…

PROJECT SMALL 6 Aparmenthotel suit different needs. Drawing labels, details, and other text information extracted from the CAD file (Translated from Spanish): projection of cistern, trabe, rectangular profile, faldon structural…

Living a floor 3 bedrooms – 1 suit – 2 bedrooms with shared bathroom Living room Dining room Kitchen Patio. Technical Drawings with Details Foundations. Drawing labels, details, and other…

REST HOUSE FOR WEEKENDS. PLANTS – CORTES – VIEW Drawing labels, details, and other text information extracted from the CAD file (Translated from Spanish): architectural floor plan, number, June, date,…

Door blocks for autocad plan of 0.60m to 1.00m; frames widths are editable to suit the thickness of the wall Drawing labels, details, and other text information extracted from the…
