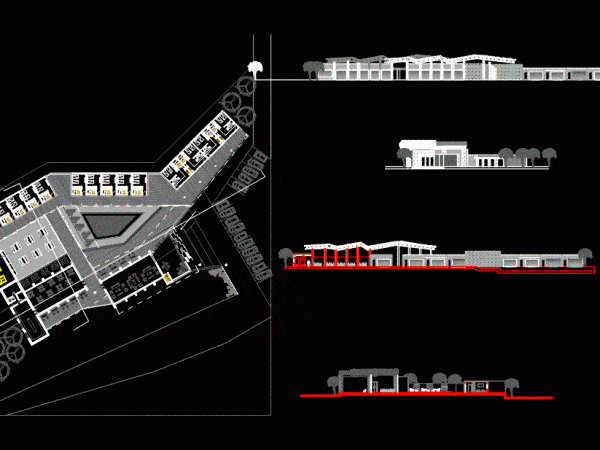
Hostal Hostal Alpachiri DWG Full Project for AutoCAD
Project located in Alpachiri; Tucumán; Argentina. Program 10 regular rooms and 5 suite rooms; Welcome; overflow bar and grills; pool and parking for 15 vehicles . Drawing labels, details, and…

Project located in Alpachiri; Tucumán; Argentina. Program 10 regular rooms and 5 suite rooms; Welcome; overflow bar and grills; pool and parking for 15 vehicles . Drawing labels, details, and…
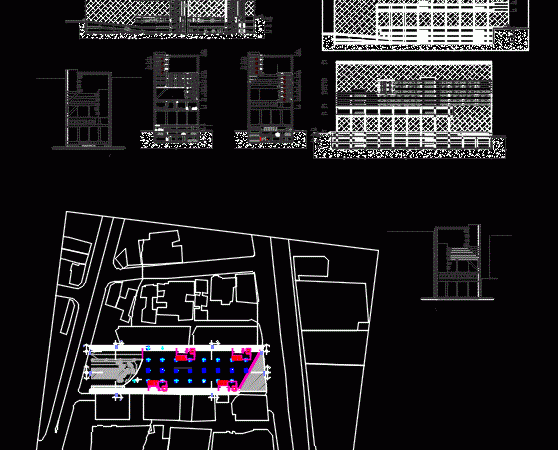
3-star city hotel with suite rooms; double rooms; single rooms; fitness center; recreational areas; event hall; restaurants; and soda fountain. It has 13 floors. It contains cuts; facades and all…
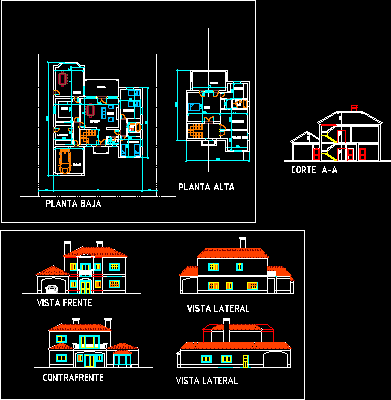
Family housing country style – Three bedrooms – Audio room – Bedroom in suite Drawing labels, details, and other text information extracted from the CAD file (Translated from Spanish): ground…
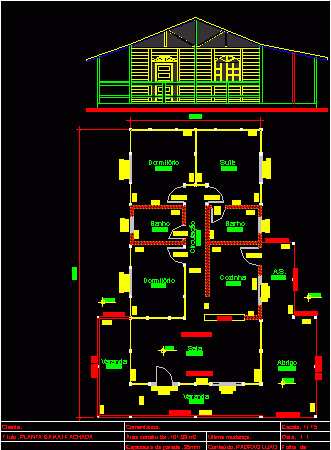
Surface build 101.99 m2 – Three bedrooms – Suite – Plants – Elevations – Drawing labels, details, and other text information extracted from the CAD file (Translated from Portuguese): customer…
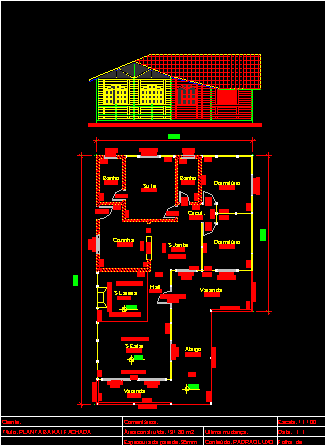
Surface build 131.80 m2 – Three bedrooms – Suite – Gallery in perimeter – Plant – View Drawing labels, details, and other text information extracted from the CAD file (Translated…
