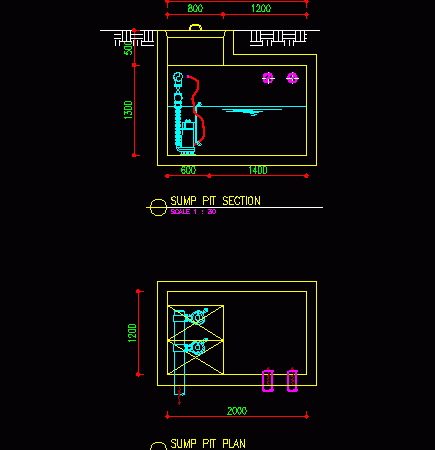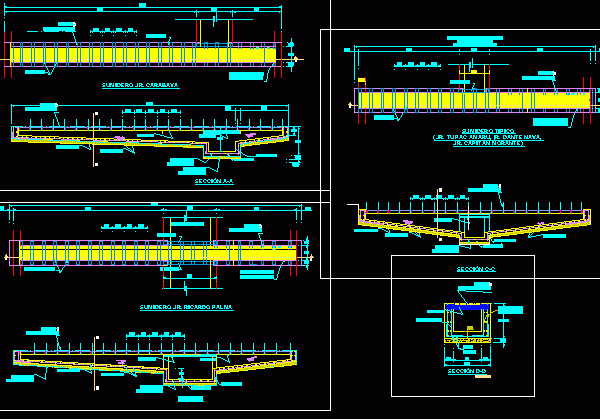
Cistern DWG Block for AutoCAD
reinforced concrete cistern with a capacity of 10 m3 sump pump. Drawing labels, details, and other text information extracted from the CAD file (Translated from Spanish): zone leader, managing Director,…

reinforced concrete cistern with a capacity of 10 m3 sump pump. Drawing labels, details, and other text information extracted from the CAD file (Translated from Spanish): zone leader, managing Director,…

Waste sump pit Drawing labels, details, and other text information extracted from the CAD file: scale, elevation, service lobby, scale, sump pit section, scale, sump pit plan, scale, date, ir….

Detail of toilet with sink Drawing labels, details, and other text information extracted from the CAD file (Translated from Portuguese): garage, dining room, Hall, kitchen, bedroom, suite, laundry, free area,…

Plant, cut and detail of a simple storm sewer sump Drawing labels, details, and other text information extracted from the CAD file (Translated from Spanish): curb, Faith grid, Faith grid,…

Specifically are details of reinforcements of a sink for the evacuation of rainwater in a via. Drawing labels, details, and other text information extracted from the CAD file (Translated from…
