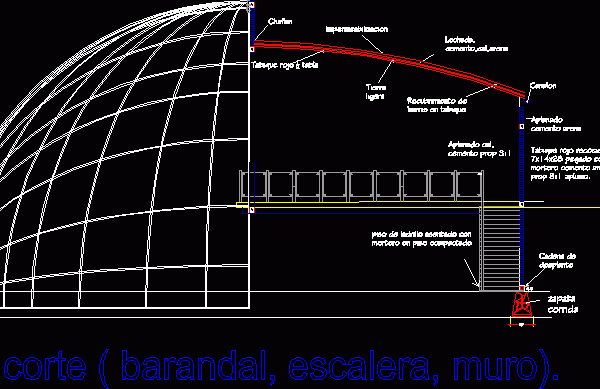
Geodesic Gallery DWG Section for AutoCAD
Section of a gallery, which includes a Geodesic. Covering one of the spaces. The staircase leads to the second floor supported by a column. Which is defined by a single…

Section of a gallery, which includes a Geodesic. Covering one of the spaces. The staircase leads to the second floor supported by a column. Which is defined by a single…

Plano reservoir structures supported. Drawing labels, details, and other text information extracted from the CAD file (Translated from Spanish): sedapal, variable, variable, box of, cut, cut, esc:, msnm., pump house,…

Plane of a drinking water reservoir 75 m3; reinforced concrete; sanitation. Plant – Sections – Construction Details Drawing labels, details, and other text information extracted from the CAD file (Translated…

Chlorination is a shed for reservoirs supported. Plant – Cortes – Vista Drawing labels, details, and other text information extracted from the CAD file (Translated from Spanish): scale, masonry specifications,…

Antenna for cellular telephony auto -supported Drawing labels, details, and other text information extracted from the CAD file (Translated from Spanish): lighting rod, duralumin mast, section tube, thw cable, stretch…
