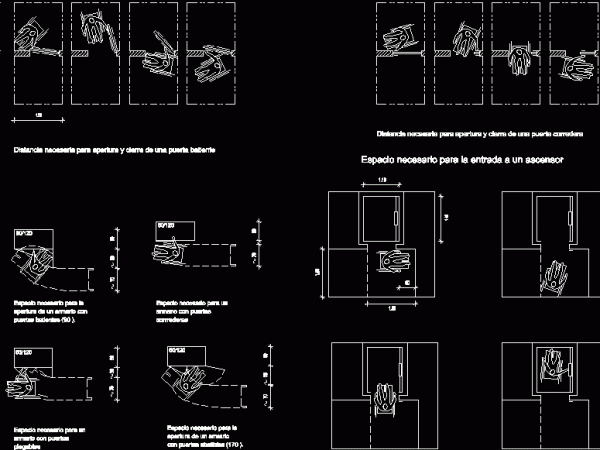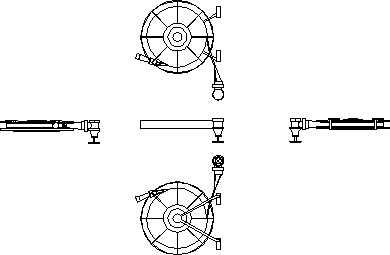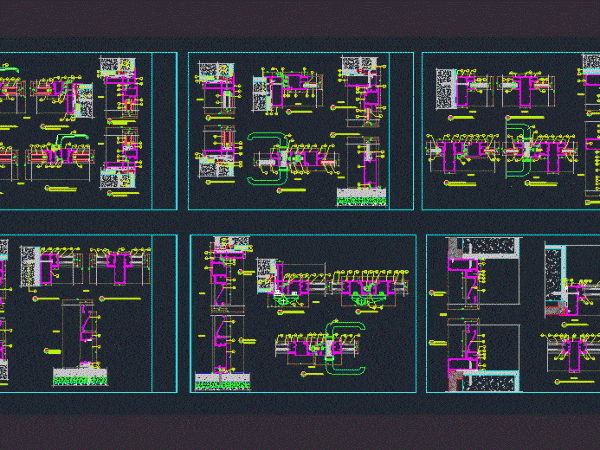
Wheelchair Turning Radius Clearances DWG Block for AutoCAD
NECESSARY DISTANCE FOR OPENING AND CLOSING A DOOR SWING ; NECESSARY SPACE FOR OPENING CABINET 2 DOORS ;NECESSARY SPACE FOR SLIDING DOORS ; NECESSARY SPACE FOR ENTRANCE TO ELEVATOR Drawing…

NECESSARY DISTANCE FOR OPENING AND CLOSING A DOOR SWING ; NECESSARY SPACE FOR OPENING CABINET 2 DOORS ;NECESSARY SPACE FOR SLIDING DOORS ; NECESSARY SPACE FOR ENTRANCE TO ELEVATOR Drawing…

Fight fires Language N/A Drawing Type Block Category Mechanical, Electrical & Plumbing (MEP) Additional Screenshots File Type dwg Materials Measurement Units Footprint Area Building Features Tags autocad, block, DWG, einrichtungen,…

Swing door, door by heading upward, swing door, sliding door, door in skew, Revolving Door, Door sash, door rope, folding door; Venetian door Drawing labels, details, and other text information…

DREDGES SWING FOR OIL SEPARATOR Drawing labels, details, and other text information extracted from the CAD file (Translated from Galician): Of gear gear arrow, Tor For tube of, Tube of,…

CONCRETE STRUCTURE IN THE FORM OF FIRE TO REGULATE THE OSCILLATIONS OF WATER BEFORE ENTERING THE PRESSURE OF A LINE HYDRO. Drawing labels, details, and other text information extracted from…
