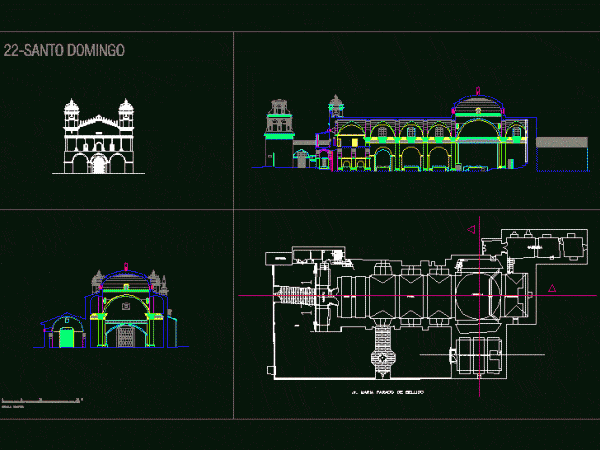
Santo Domingo Church DWG Section for AutoCAD
CHURCH AYACUCHO; PLANT sections and elevations; It is characterized as the most representative of Ayacucho; Where the Holy Sepulchre and Our Lady of Sorrows Drawing labels, details, and other text…

CHURCH AYACUCHO; PLANT sections and elevations; It is characterized as the most representative of Ayacucho; Where the Holy Sepulchre and Our Lady of Sorrows Drawing labels, details, and other text…
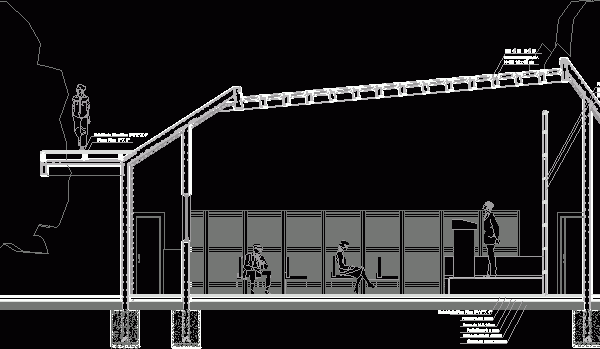
Detail constructive temple concrete Drawing labels, details, and other text information extracted from the CAD file (Translated from Spanish): wall h.a, felt paper, expanded polystyrene, mm acma mesh, foundation run…
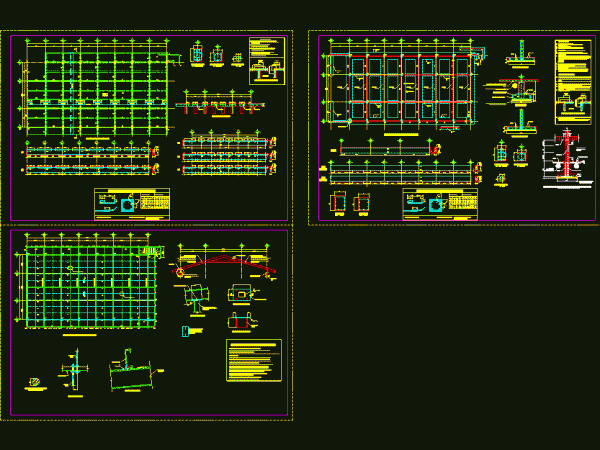
STRUCTURAL BUILDING CHURCH Drawing labels, details, and other text information extracted from the CAD file (Translated from Spanish): min, min, crossbar, armor, pend., to receive monten, smooth, contravene, metal armor…
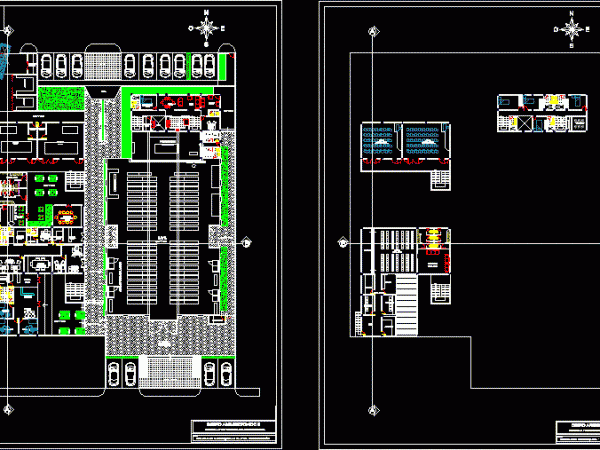
Parish Complex consists of the temple and the administrative center parish and complementary Drawing labels, details, and other text information extracted from the CAD file (Translated from Spanish): reception, ss.hh,…
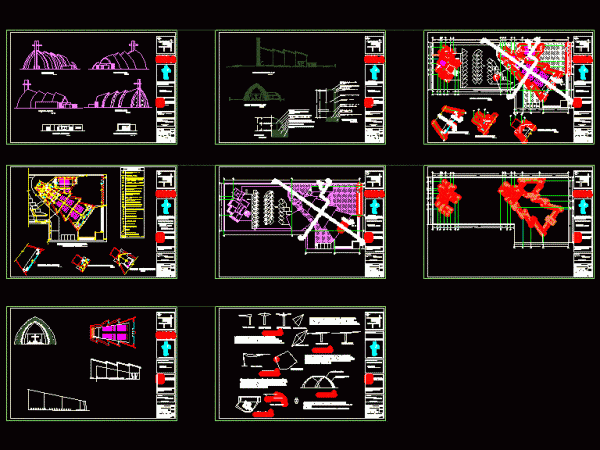
School Design a Catholic church that has a side chapel; an area of ??rooms for classes and workshops and a priestly residence. It has architectural plans; courts; Crane cuts; plant…
