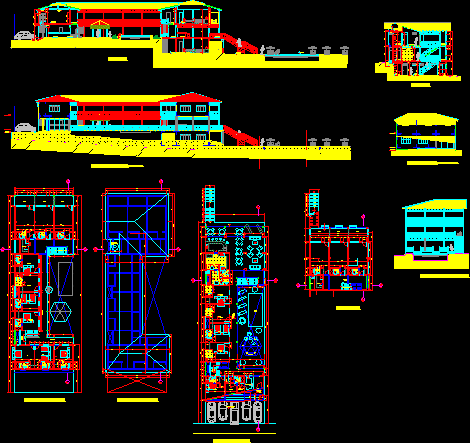
Rustic Hotel 2D DWG Design Section for AutoCAD
This is the concept of a rustic hotel that has three levels, in the first level is the parking, reception, administration offices, swimming pool, double bedrooms, dining room, bar, living…

This is the concept of a rustic hotel that has three levels, in the first level is the parking, reception, administration offices, swimming pool, double bedrooms, dining room, bar, living…
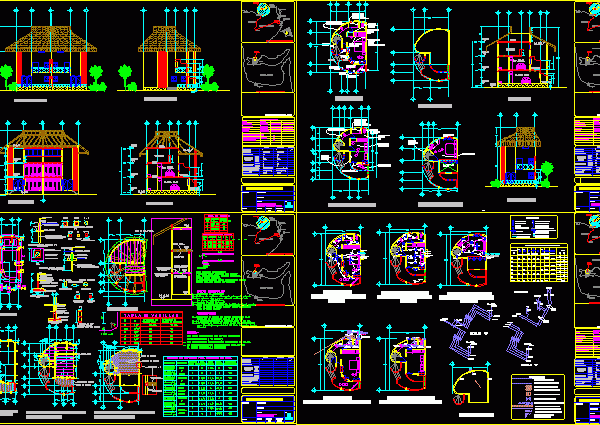
These tourist cabins are composed by modules of four rooms, with three levels, in the ground plant has a bedroom, a bathroom, and the living room, on the first level…
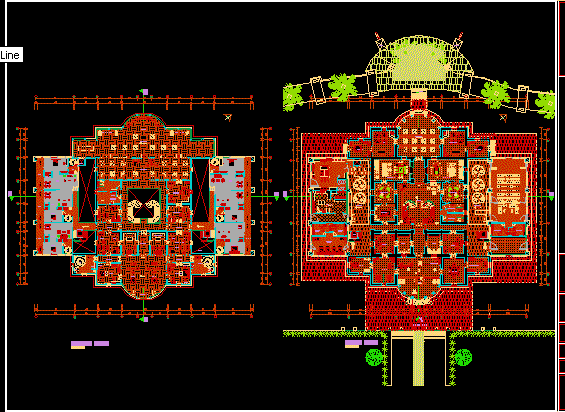
This Hotel has two levels, in the first level has a lobby, a reception, administrative offices, a meeting room, rooms and bathrooms for employees, laundry, internal courtyard, beauty salon, games…
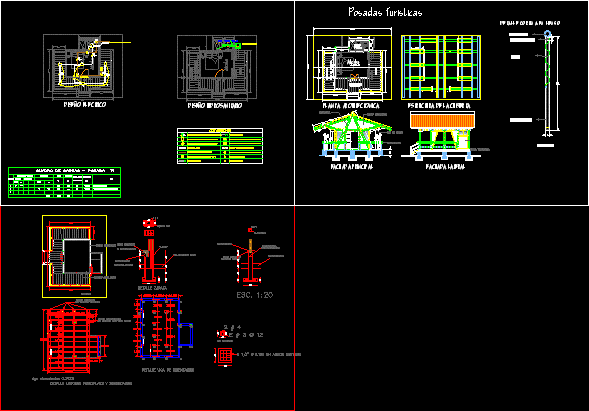
This is a small house that has bedroom, bathroom, living room, dining room, terrace. You can see the details of the structure, roof, and the plans of the sanitary and…
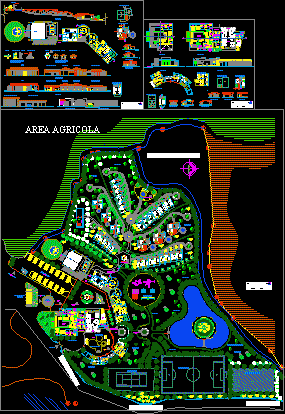
This tourist complex has different buildings, sector with swimming pools, restrooms, store, restaurant, kitchen, changing rooms, outdoor dining, terrace, administrative building, handicrafts museum, playground, events room, auditorium. The villas are…
