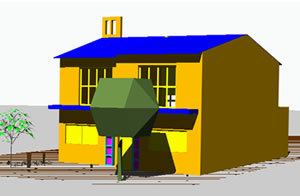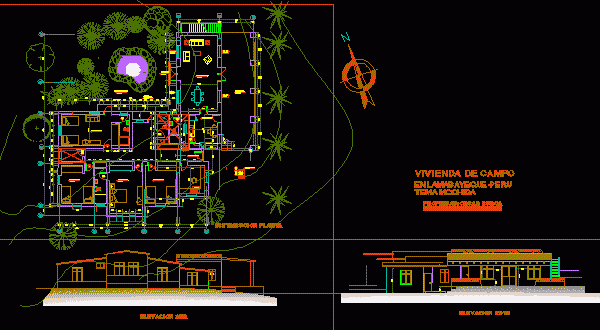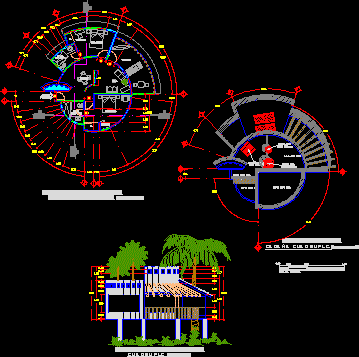
House 3D DWG Model For AutoCAD
An architectural 3D model for a 2 storey house with pitched roof featuring stairs, garden, terrace, patio, doors and windows. Language English Drawing Type Model Category House Additional Screenshots File…

An architectural 3D model for a 2 storey house with pitched roof featuring stairs, garden, terrace, patio, doors and windows. Language English Drawing Type Model Category House Additional Screenshots File…

This block consists of three types of bungalows, the first one has a capacity for six or eight people and contains a kitchen, two bathrooms, three bedrooms, a living room,…

This block is the project of an elegant country house which has a living room, kitchen, bathrooms, four bedrooms, internal gardens and a terrace Language Spanish Drawing Type Block Category…

This is the project of an elegant holiday home, in the first level there is a bar, a dining room, a bathroom and the bedrooms, In this project you can see…

This Center for Tourists is a design created for the artisan creation that has two levels, on the ground floor is the exhibition hall, administration room, the lobby, terraces with mirror…
