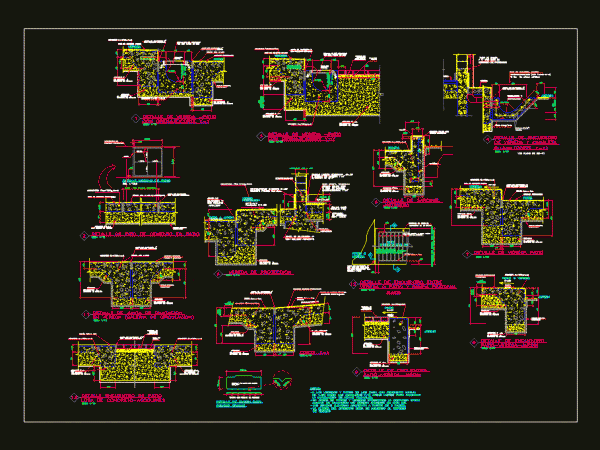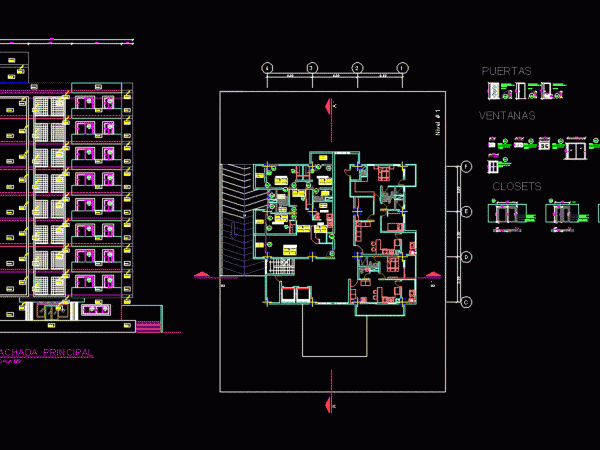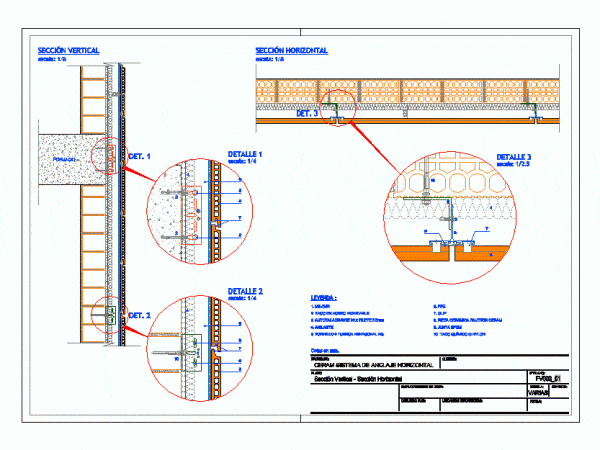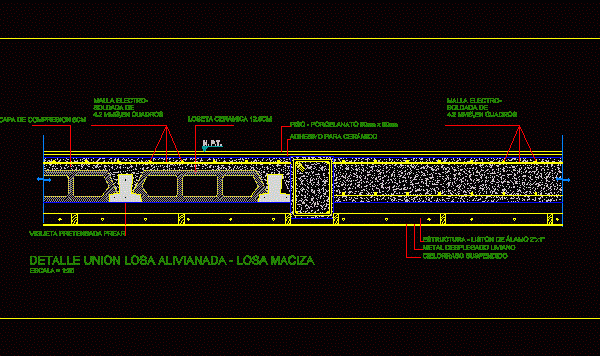
External Details DWG Detail for AutoCAD
Exterior details of a proposed school (floors, sidewalks, gutters, etc.) Drawing labels, details, and other text information extracted from the CAD file (Translated from Spanish): esc .:, note, esc .:,…

Exterior details of a proposed school (floors, sidewalks, gutters, etc.) Drawing labels, details, and other text information extracted from the CAD file (Translated from Spanish): esc .:, note, esc .:,…

Adhesive foam rubber round columns Drawing labels, details, and other text information extracted from the CAD file (Translated from Spanish): structural column, sweep, concrete, band, dipstick, band, concrete, adhesive coil…

Multi-level finishing Drawing labels, details, and other text information extracted from the CAD file (Translated from Spanish): level, metal frame, bogged door, metal frame, security door, metallic, esc, dining room,…

Detail of facade coated in ceramic plates; anchors and armed. Drawing labels, details, and other text information extracted from the CAD file (Translated from Spanish): flat number:, client:, flat:, draft:,…

Detail union of two slabs; a solid and lightened Drawing labels, details, and other text information extracted from the CAD file (Translated from Spanish): n. p.t., compression layer, welded from,…
