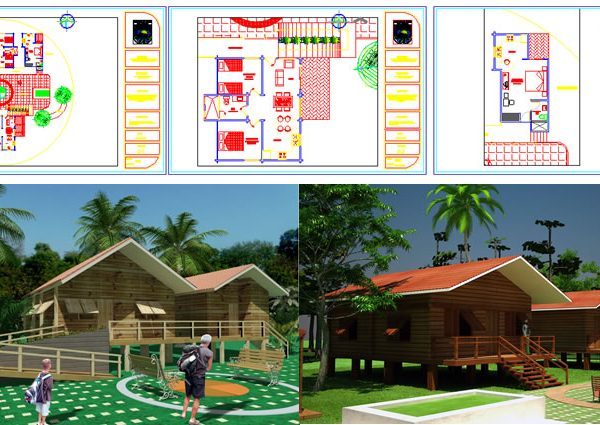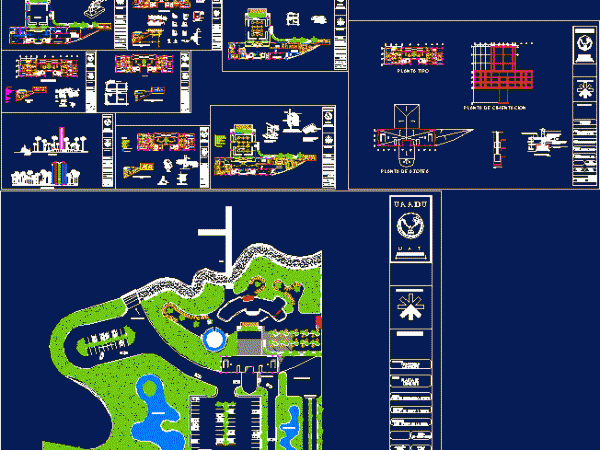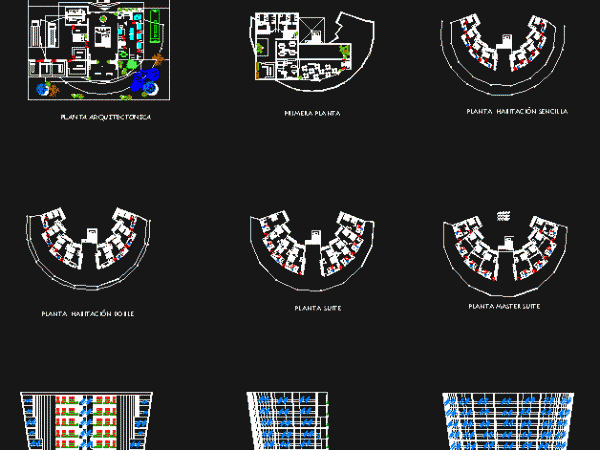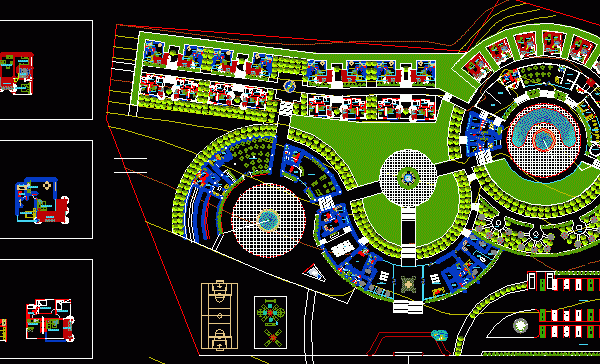
Wood Cabin 2D DWG Design Plan for AutoCAD
This is the design of a family cabin for a rural area that has double bedrooms, kitchen, dining room, living room, bathroom, with central area. You can see the floor…

This is the design of a family cabin for a rural area that has double bedrooms, kitchen, dining room, living room, bathroom, with central area. You can see the floor…

This project includes 16 level/floors hotel, living accommodations, recreational areas, green areas, indoor and outdoor dining, shops, administrative offices, laundry, bar, restaurant, swimming pools, parking. There are plans of touristic…

This is the design of a hotel building that has eight levels / floors for accommodation with single rooms, doubles and suites, located on a plot of 2025 meters that…

This is the design of a tourist complex made up of three types of bungalows: group, matrimonial and individual, recreational areas, sports courts, restaurant, kitchen, storage room, games room, bar,…

This structure corresponds to a tourist center of two levels, on the ground floor it has administrative offices, reception, waiting room, cultural showroom, gastronomic show room, wine showroom, and on…
