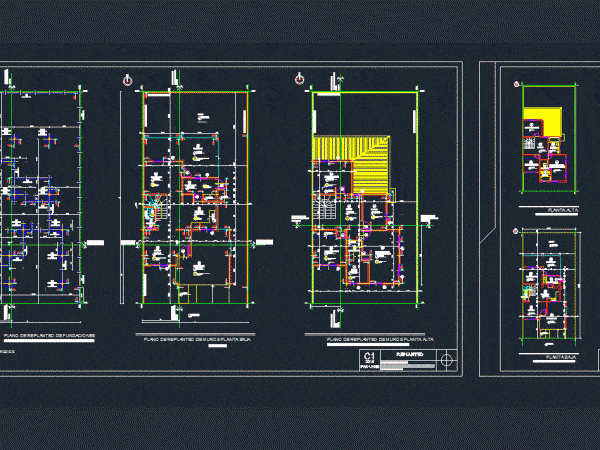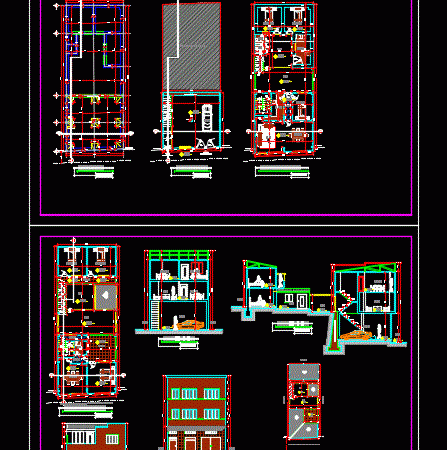
Single Family Detached House DWG Block for AutoCAD
Detached house Drawing labels, details, and other text information extracted from the CAD file (Translated from Spanish): trestle, rectangular tube, asbestos cement, covered in tile, beam tape, wall, guillermo parra…




