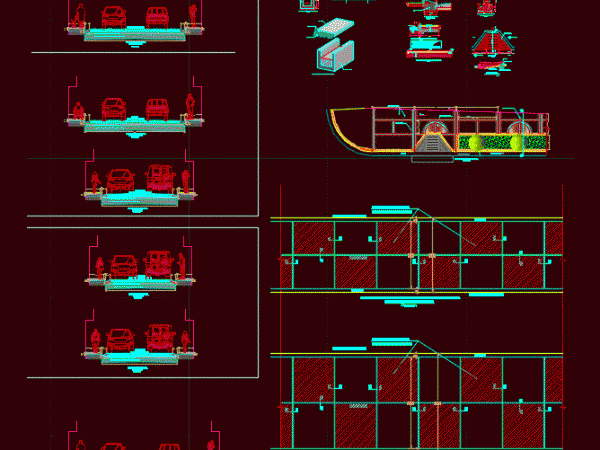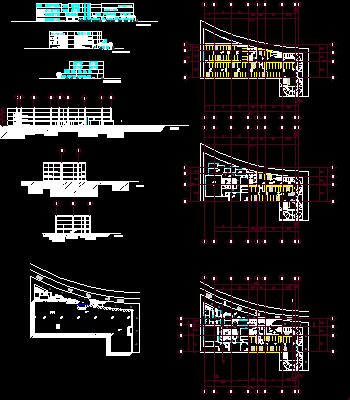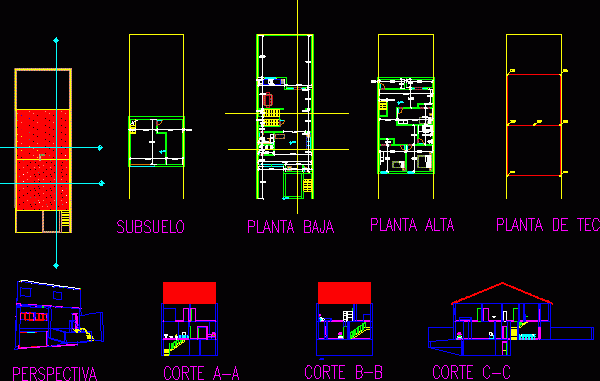
Avenue DWG Block for AutoCAD
AVENUE; DESIGN OF TRACKS AND TRAILS Language Other Drawing Type Block Category Roads, Bridges and Dams Additional Screenshots File Type dwg Materials Measurement Units Metric Footprint Area Building Features Tags…

AVENUE; DESIGN OF TRACKS AND TRAILS Language Other Drawing Type Block Category Roads, Bridges and Dams Additional Screenshots File Type dwg Materials Measurement Units Metric Footprint Area Building Features Tags…

Tracks and sidewalks Maurtua – Ica Drawing labels, details, and other text information extracted from the CAD file (Translated from Spanish): magnetic, flat:, lamina:, correlative:, project:, dept. :, provincial municipality…

Parking 3 floors two are kind – whole plant – 3 elevations and 3 tracks Drawing labels, details, and other text information extracted from the CAD file (Translated from Spanish):…

Home made over two floors and basement, which contains tracks; facade, plants and a 3D representation, to visualize their execution. Drawing labels, details, and other text information extracted from the…

railroad tracks Drawing labels, details, and other text information extracted from the CAD file (Translated from Polish): auxiliary foundation from soil stabilized with hydraulic binder, together, alexander chromiñska, cathedral of…
