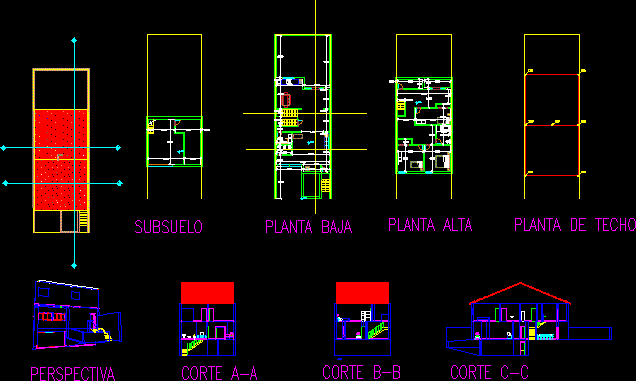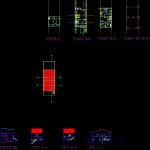ADVERTISEMENT

ADVERTISEMENT
Two – Storey House 3D DWG Model for AutoCAD
Home made over two floors and basement, which contains tracks; facade, plants and a 3D representation, to visualize their execution.
Drawing labels, details, and other text information extracted from the CAD file (Translated from Spanish):
cut a-a, cut b-b, cut c-c, perspective, subsoil, ground floor, upper floor, roof plant
Raw text data extracted from CAD file:
| Language | Spanish |
| Drawing Type | Model |
| Category | House |
| Additional Screenshots |
 |
| File Type | dwg |
| Materials | Other |
| Measurement Units | Metric |
| Footprint Area | |
| Building Features | |
| Tags | apartamento, apartment, appartement, aufenthalt, autocad, basement, casa, chalet, Cut, dwelling unit, DWG, execution, facade, floors, haus, home, house, Housing, light, logement, maison, model, perspective, plants, representation, residên, residence, storey, tracks, unidade de moradia, villa, wohnung, wohnung einheit |
ADVERTISEMENT

