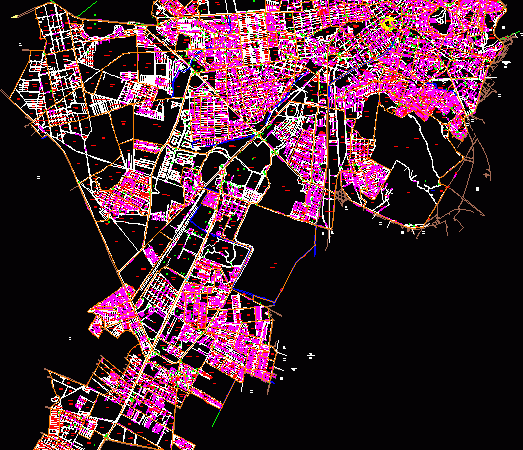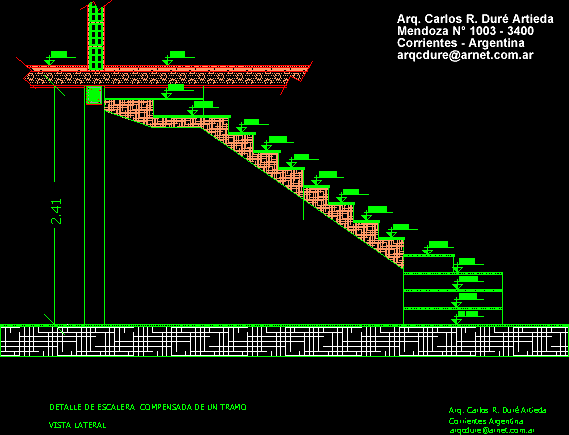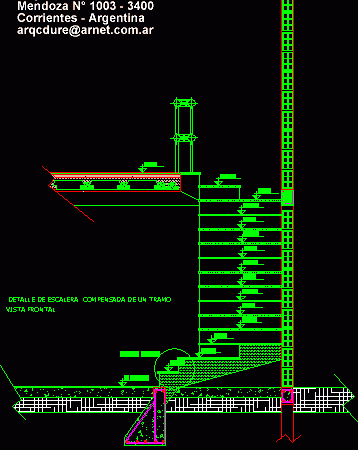
Pachuca Map DWG Block for AutoCAD
Map of the city of Pachuca Hidalgo has a name of each street and the census tract number in each block Raw text data extracted from CAD file: Language N/A…

Map of the city of Pachuca Hidalgo has a name of each street and the census tract number in each block Raw text data extracted from CAD file: Language N/A…

Stairway one tract – Lateral view – Construction detail Drawing labels, details, and other text information extracted from the CAD file (Translated from Spanish): side view, stairway detail compensated for…

Compensated stairway one tract – Frontal view Drawing labels, details, and other text information extracted from the CAD file (Translated from Spanish): stairway detail compensated for a stretch, step detail,…

Interior stairway – One tract – View – Sections – Details Drawing labels, details, and other text information extracted from the CAD file (Translated from Spanish): stairs, detail, scale, step:…

Stairway in one tract Drawing labels, details, and other text information extracted from the CAD file (Translated from Spanish): detail, number, steel slab, plate steel lime. bent, punch, see railing…
