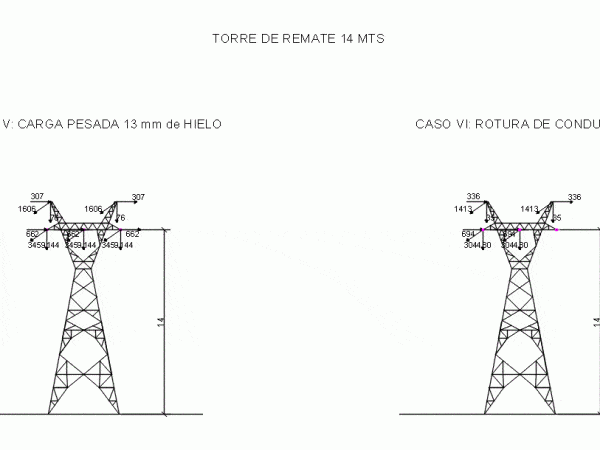
Condo To Practice Sewerage Facilities 2D DWG Block for AutoCAD
General Planimetria – parcelario – 2D Drawing labels, details, and other text information extracted from the CAD file: magnetic, arb, arb, arb, arb, sol, sol, ace, ace, cer, pan, qso,…

General Planimetria – parcelario – 2D Drawing labels, details, and other text information extracted from the CAD file: magnetic, arb, arb, arb, arb, sol, sol, ace, ace, cer, pan, qso,…

Show flat architecture; structure; details; electrical installation – providing machinery … Drawing labels, details, and other text information extracted from the CAD file (Translated from Spanish): Fc, Flats, Beams, Techniques,…

High voltage tower in autocad Language N/A Drawing Type Block Category Water Sewage & Electricity Infrastructure Additional Screenshots File Type dwg Materials Measurement Units Footprint Area Building Features Tags alta…

3d mockup – solid modeling – without textures Language N/A Drawing Type Model Category Water Sewage & Electricity Infrastructure Additional Screenshots File Type dwg Materials Measurement Units Footprint Area Building…

HIGH TENSION TOWER Drawing labels, details, and other text information extracted from the CAD file (Translated from Spanish): Energy services s.a., Mooring tower of mts, Energy services s.a., Energy services…
