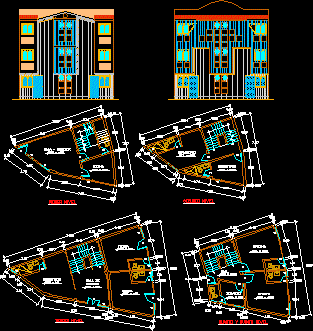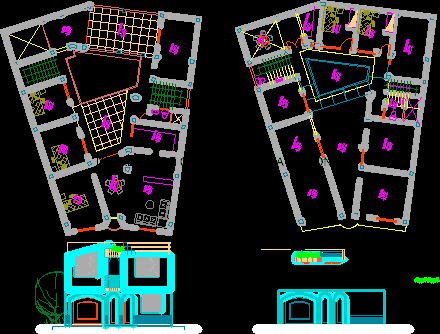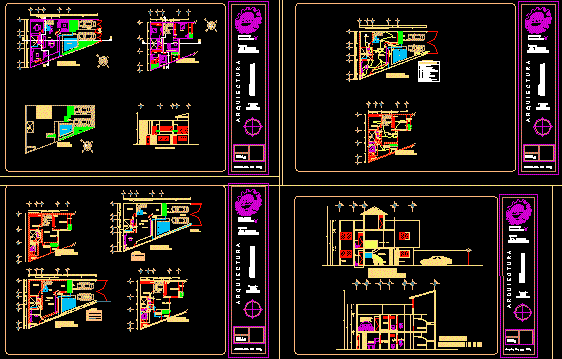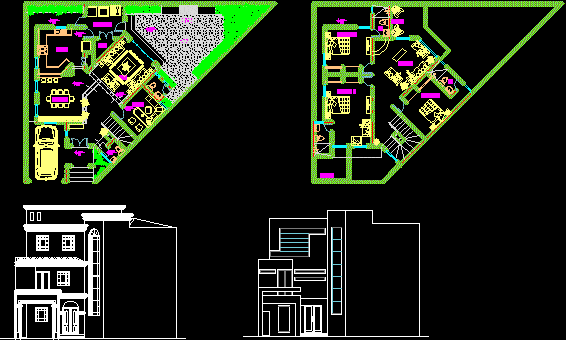
Family House DWG Block for AutoCAD
Family house – Four bedrooms – Four plants – Offices – Triangular plant Drawing labels, details, and other text information extracted from the CAD file (Translated from Spanish): first level,…

Family house – Four bedrooms – Four plants – Offices – Triangular plant Drawing labels, details, and other text information extracted from the CAD file (Translated from Spanish): first level,…

Plants – Views – Six bedrooms Drawing labels, details, and other text information extracted from the CAD file (Translated from Spanish): room, ceramic floor, wood type, dining room, kitchen, store,…

Triangular area – Three bedrooms – Study – Plants – Sections Drawing labels, details, and other text information extracted from the CAD file (Translated from Spanish): hall, room, bar, access,…

House – Triangular Site – Three Floors – Four Bedrooms – Plants – Sections – Elevations Drawing labels, details, and other text information extracted from the CAD file (Translated from…

Museum in a triangular format – Plants – Views Language English Drawing Type Block Category Famous Engineering Projects Additional Screenshots File Type dwg Materials Measurement Units Metric Footprint Area Building…
