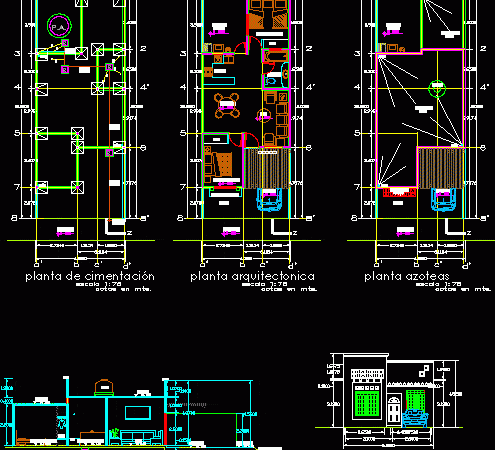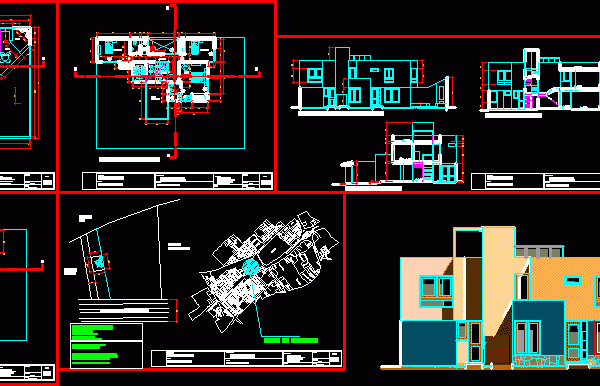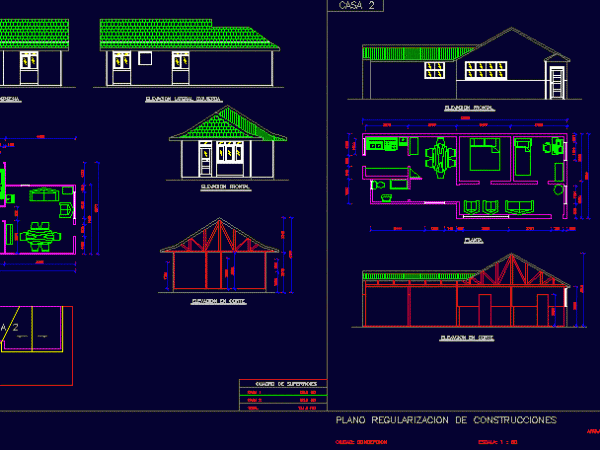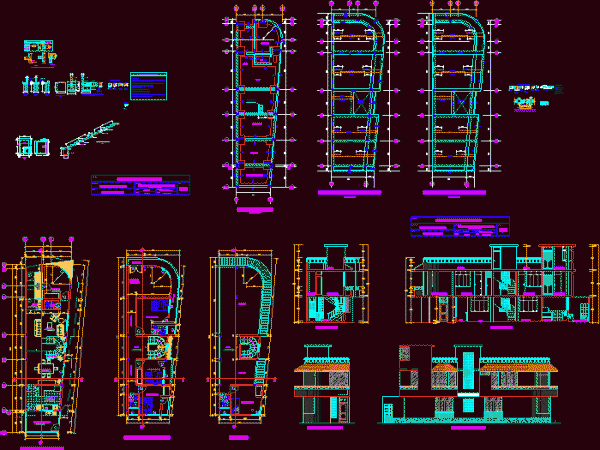
House DWG Section for AutoCAD
House – One Plant – Twoo Bedrooms – Plants – Sections – Elevations Drawing labels, details, and other text information extracted from the CAD file (Translated from Spanish): sheet, sheet…

House – One Plant – Twoo Bedrooms – Plants – Sections – Elevations Drawing labels, details, and other text information extracted from the CAD file (Translated from Spanish): sheet, sheet…

House – Plants – Sections – Elevations – twoo Floors – Three Bedrooms Drawing labels, details, and other text information extracted from the CAD file (Translated from Spanish): Mr. dr….

House – Twoo bedrooms – Plants – Sections – LEvations Drawing labels, details, and other text information extracted from the CAD file (Translated from Spanish): right lateral elevation, left lateral…

House – Twoo Floors – Four Bedrooms – Plants – Sections – Elevations – Structure Drawing labels, details, and other text information extracted from the CAD file (Translated from Spanish):…

House – Twoo Bedrooms – Plants – Sections – Details Drawing labels, details, and other text information extracted from the CAD file (Translated from Spanish): level, plan, court, room, dining…
