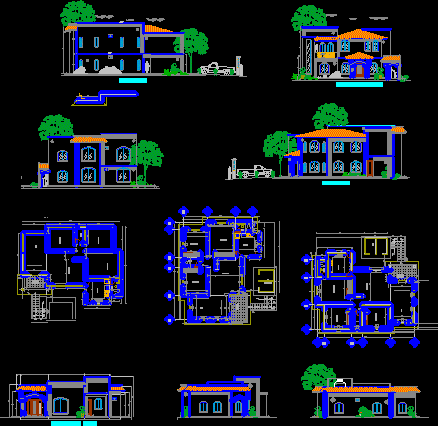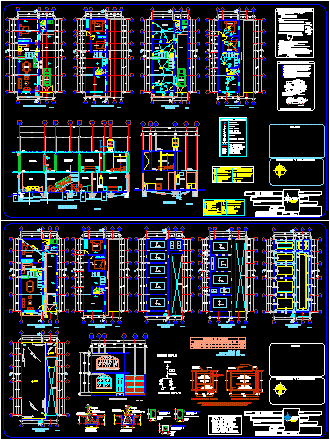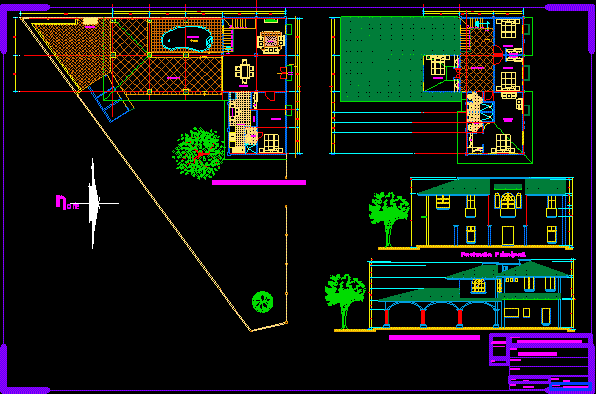
House – Duplex DWG Section for AutoCAD
House – Duplex – Twoo floors – Elevations – Sections Drawing labels, details, and other text information extracted from the CAD file (Translated from Spanish): npt, ss. hh., bedroom, dining…

House – Duplex – Twoo floors – Elevations – Sections Drawing labels, details, and other text information extracted from the CAD file (Translated from Spanish): npt, ss. hh., bedroom, dining…

House – Twoo floors – Plants – Sections – Elevations Drawing labels, details, and other text information extracted from the CAD file (Translated from Spanish): up, bathroom, kitchen, bedroom, living…

Linked House – Twoo floors – Plants- Sections – Elevations Drawing labels, details, and other text information extracted from the CAD file (Translated from Spanish): high floor architectural, a ”,…

House – Twoo Floors – Three Bedrooms – Plants – Elevations Drawing labels, details, and other text information extracted from the CAD file (Translated from Spanish): guardaropa, orte, up, bathroom,…

House Project – Plants – Sections – Elevations – Twoo Bedrooms Drawing labels, details, and other text information extracted from the CAD file (Translated from Spanish): prevailing winds, north, p….
