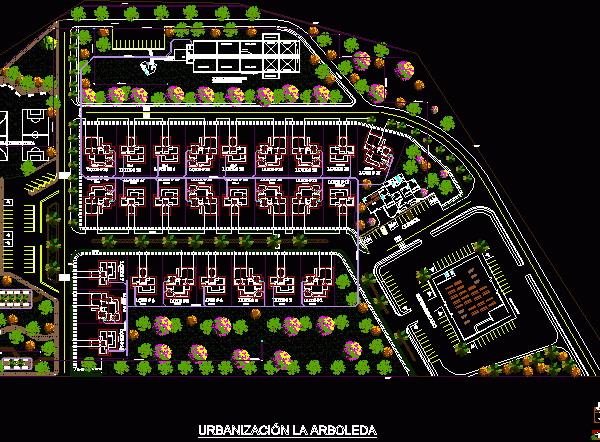
Development DWG Model for AutoCAD
This is kind urbanization garden city, has 27 lots, two models of house garden ballroom; plant wastewater treatment area sports supermarket and pharmacy. Drawing labels, details, and other text information…

This is kind urbanization garden city, has 27 lots, two models of house garden ballroom; plant wastewater treatment area sports supermarket and pharmacy. Drawing labels, details, and other text information…
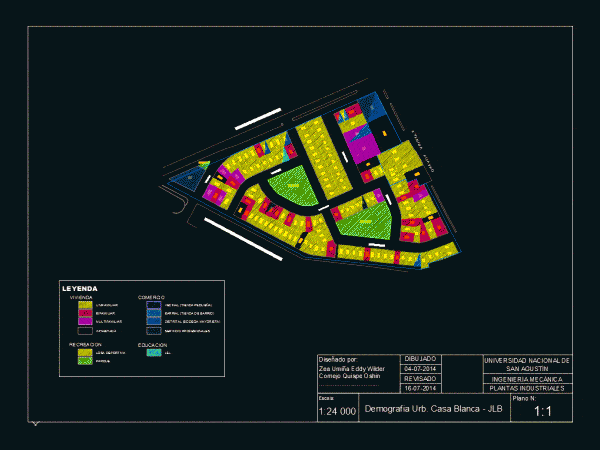
Demographic urbanization White House and plane. Drawing labels, details, and other text information extracted from the CAD file (Translated from Spanish): Park, street nº, street nº, street nº, AC. no,…
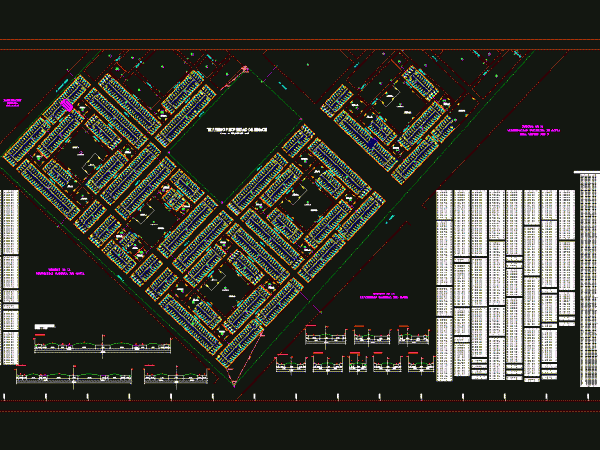
MODIFICATION HOUSING LOCATION Drawing labels, details, and other text information extracted from the CAD file (Translated from Spanish): area, partial, general, useful area, living area, use, general distribution table of…
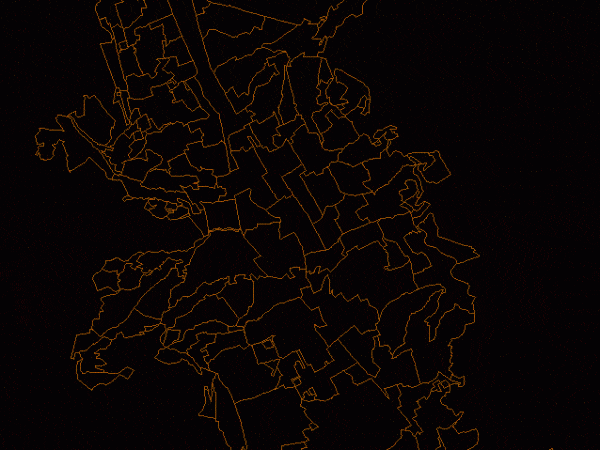
DIGITALIZED URBANIZATION cad Language N/A Drawing Type Block Category City Plans Additional Screenshots File Type dwg Materials Measurement Units Footprint Area Building Features Tags autocad, beabsicht, block, borough level, cad,…
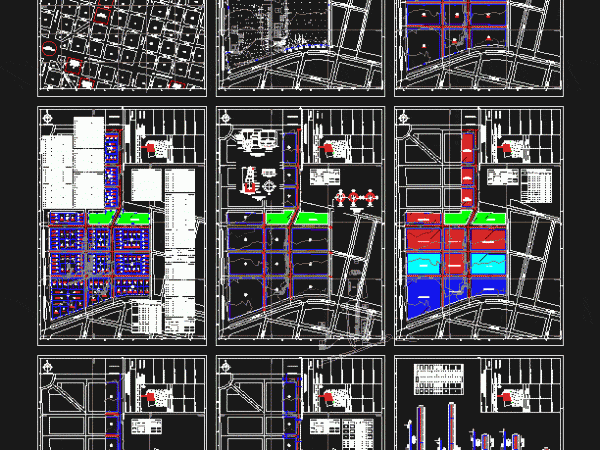
Urbanization Complex proposal in the Bolivian Chaco (Villa mountains) in a lot of industrial use. Includes plane location; topographical and final design of the complex with plumbing diagrams and rails…
