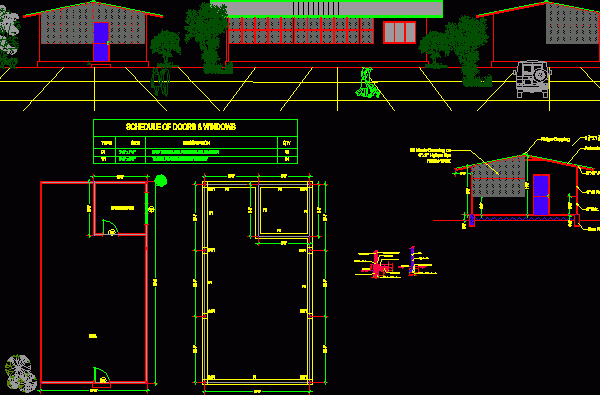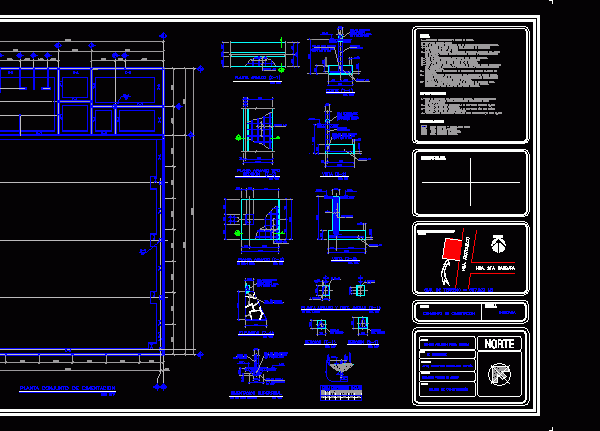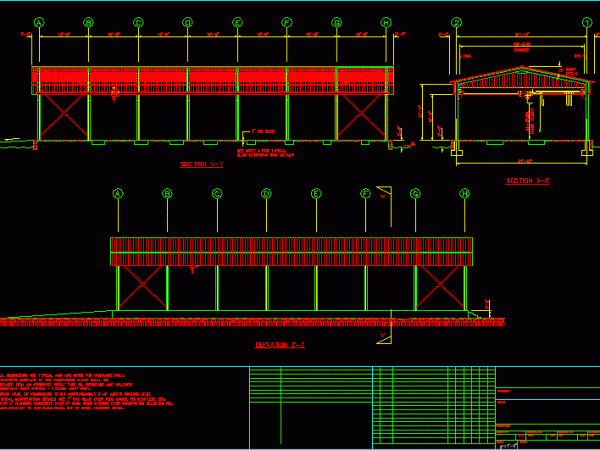
Utilitarian Building DWG Block for AutoCAD
Small Village – people’s gathering place for social activities Drawing labels, details, and other text information extracted from the CAD file: hall, size, type, description, timber framed gi mesh window,…

Small Village – people’s gathering place for social activities Drawing labels, details, and other text information extracted from the CAD file: hall, size, type, description, timber framed gi mesh window,…

Industrial hall – Ground – Corte – Vista Drawing labels, details, and other text information extracted from the CAD file (Translated from Slovenian): pos k, cross-section a-a, cross-section b-b, base,…

don Joaquin Port – Utilitarian Building Drawing labels, details, and other text information extracted from the CAD file (Translated from Spanish): dining room, kitchen, sshh, bedroom, dorm, living room, office,…

Utilitarian Building – Foundations – Ferro- Concrete Drawing labels, details, and other text information extracted from the CAD file (Translated from Spanish): fair of torreon, peripheral, ground, blvd independence, blvd…

architectural plan and section inUtilitarian Building Drawing labels, details, and other text information extracted from the CAD file: comments, cad ref no:, plt scale:, scale, section, elevation, hook height, consultant:,…
