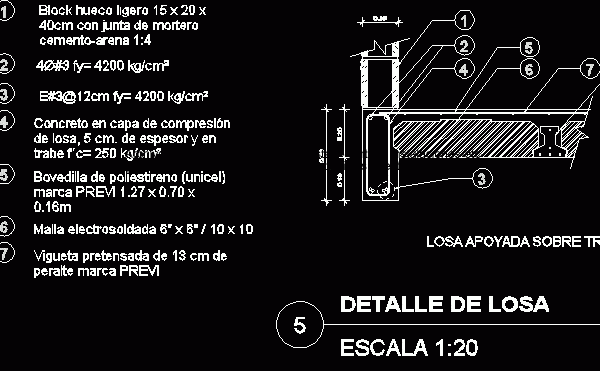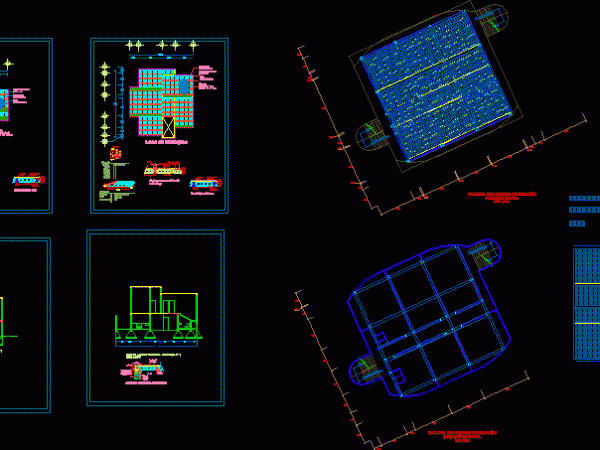
Vault DWG Detail for AutoCAD
Court facade. indicating materials and details of the vault wedge Drawing labels, details, and other text information extracted from the CAD file (Translated from Spanish): waterproofing, curve curve vault:, npt,…

Court facade. indicating materials and details of the vault wedge Drawing labels, details, and other text information extracted from the CAD file (Translated from Spanish): waterproofing, curve curve vault:, npt,…

Detail 3D beam and slab system, the system consists of lightweight concrete slabs, beams prestressed T-type 12-6 and welded wire mesh 6 to 6 / 10 – 10. Language N/A…

Detail lightened slab prestressed beam based PREVI and vault type polystyrene block anchored to wall and / or girder or beam Drawing labels, details, and other text information extracted from…

BREAKDOWN EXPLAINING THE PROCEDURE CONSTRUCTIVE SYSTEM INSTALLATION ceiling joist and vault Drawing labels, details, and other text information extracted from the CAD file (Translated from Spanish): extremes on the, the…

Joist and vault Drawing labels, details, and other text information extracted from the CAD file (Translated from Spanish): premex, joist, welded Mesh, firm cast in place, joist, vault, lock, compression…
