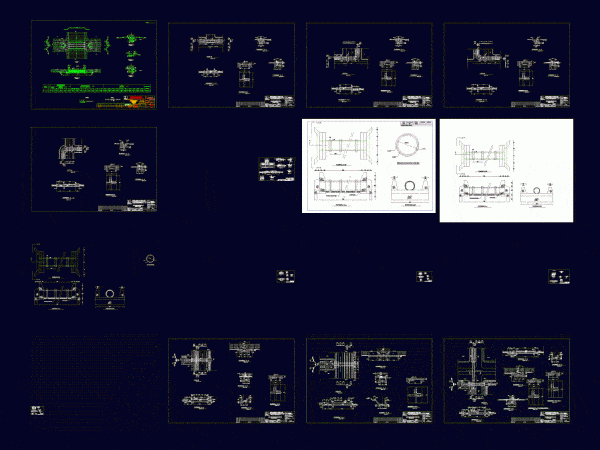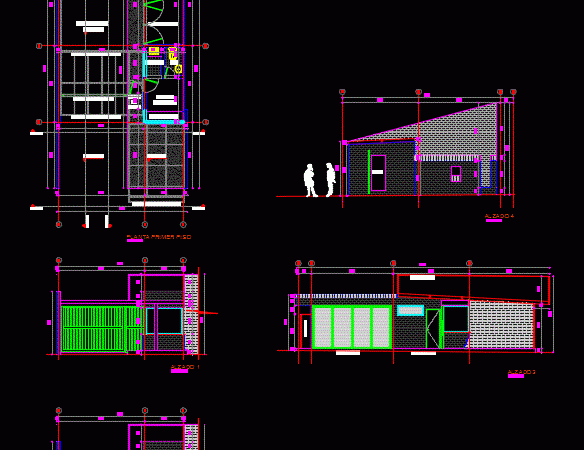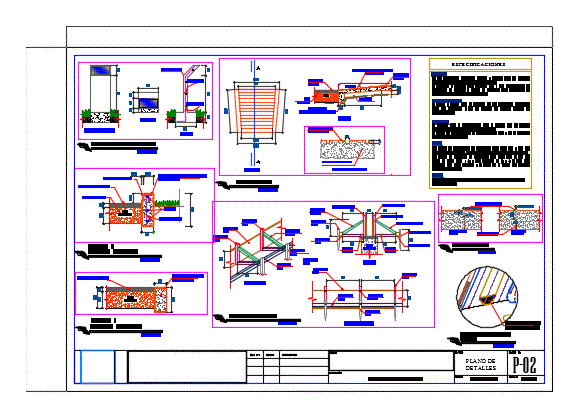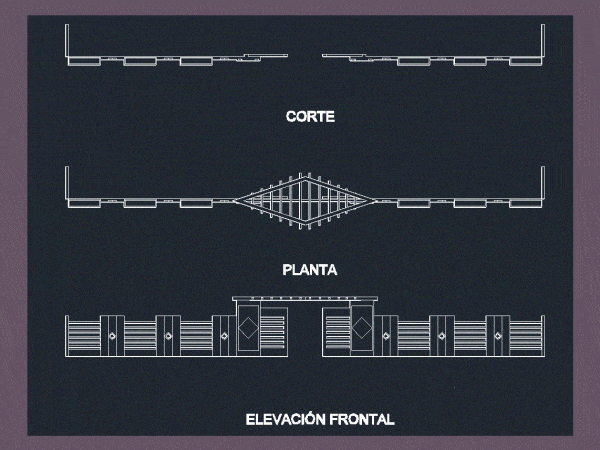
Pipe Culvert DWG Block for AutoCAD
Pipe Culvert Drawing labels, details, and other text information extracted from the CAD file: index no., project, takalar, register no., regency, province, contract no., date, january, sheet no., south sulawesi,…

Pipe Culvert Drawing labels, details, and other text information extracted from the CAD file: index no., project, takalar, register no., regency, province, contract no., date, january, sheet no., south sulawesi,…

The drawing is a lifting of a building access; have front desk; power plant; and overall hits. Drawing labels, details, and other text information extracted from the CAD file (Translated…

Details – specification – sizing – Construction cuts Drawing labels, details, and other text information extracted from the CAD file (Translated from Spanish): general section, axis, sidewalk, garden, renault, long…

Perimetroco detail using bloquetas concrete fence 6m – Ground – Vista – Court – Detail Drawing labels, details, and other text information extracted from the CAD file (Translated from Spanish):…

Condominiums 3D enclosure; It is elaborated in AutoCAD with 3 meters high and 30 meters wide. Drawing labels, details, and other text information extracted from the CAD file (Translated from…
