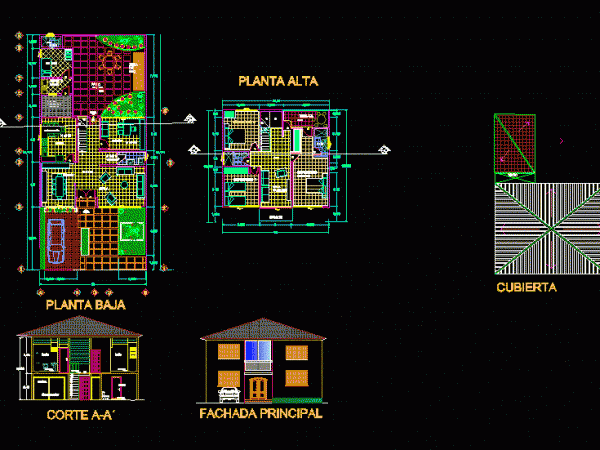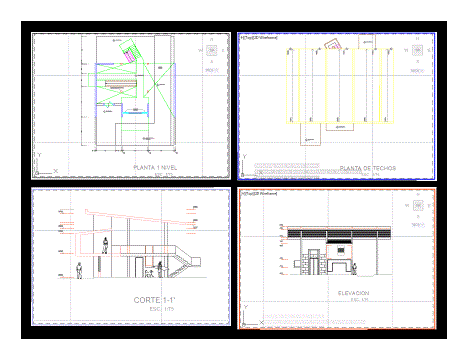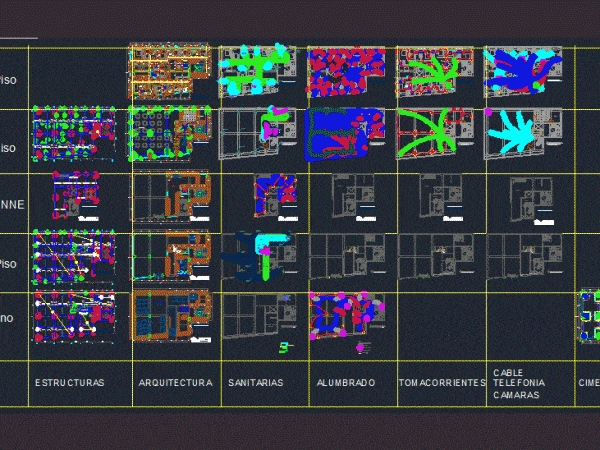
House Two Plants DWG Section for AutoCAD
Two-story house; It is designed according to customer needs – plants – sections – Several Facilities Drawing labels, details, and other text information extracted from the CAD file (Translated from…

Two-story house; It is designed according to customer needs – plants – sections – Several Facilities Drawing labels, details, and other text information extracted from the CAD file (Translated from…

Housing Uniamiliar – Plants – Cutting – Facade Drawing labels, details, and other text information extracted from the CAD file (Translated from Spanish): patio, washing room, dining room, living room,…

HOUSING – Plants – Cutting – Facade Drawing labels, details, and other text information extracted from the CAD file (Translated from Spanish): roof plant, elevation, water mirror, ceiling projection Raw…

Flat housing details – Plants – Estrcuturas – Several Facilities Drawing labels, details, and other text information extracted from the CAD file (Translated from Spanish): stirrups, dimension, type, table of…

FIRST FLOOR: It consists of two departments with similar distribution; a garage entrance and common; independent staircase leading to the second level. First Department: Dining room; kitchen hallway; double bedroom;…
