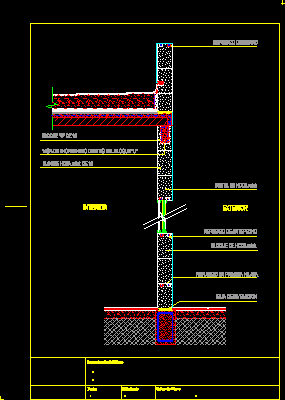
Detail Of Wall DWG Detail for AutoCAD
Wall of block HCCA leaning in beam of chained inside Block Drawing labels, details, and other text information extracted from the CAD file (Translated from Spanish): Ardal, Denomination of the…

Wall of block HCCA leaning in beam of chained inside Block Drawing labels, details, and other text information extracted from the CAD file (Translated from Spanish): Ardal, Denomination of the…
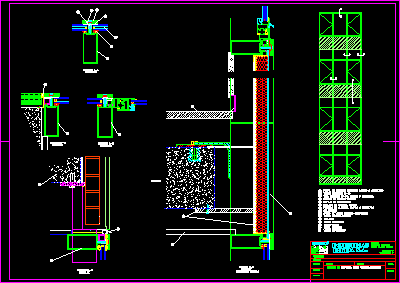
Curtain wall – Specifications Drawing labels, details, and other text information extracted from the CAD file (Translated from Spanish): project of:, Drawn, flat, Replaces, Substituted, client:, work:, date, reviewed, scale,…
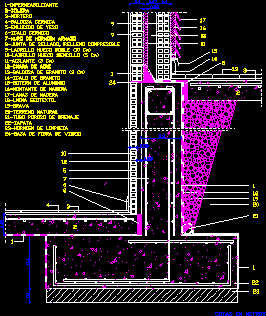
Foundation wall in cellar – Shoe of foundation with wall start up – Isolated coat Drawing labels, details, and other text information extracted from the CAD file (Translated from Spanish):…
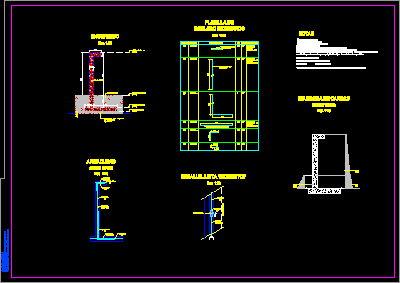
Wall of contention in enclosure of petroleum storage 2000m3 Drawing labels, details, and other text information extracted from the CAD file (Translated from Spanish): Made: smi s.a. Pedro pablo ortega…
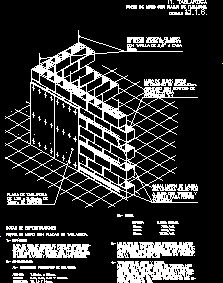
Detail wall of block with stoneboard – Isometric view – Technical specifications Drawing labels, details, and other text information extracted from the CAD file (Translated from Spanish): Tablaroca on walls,…
