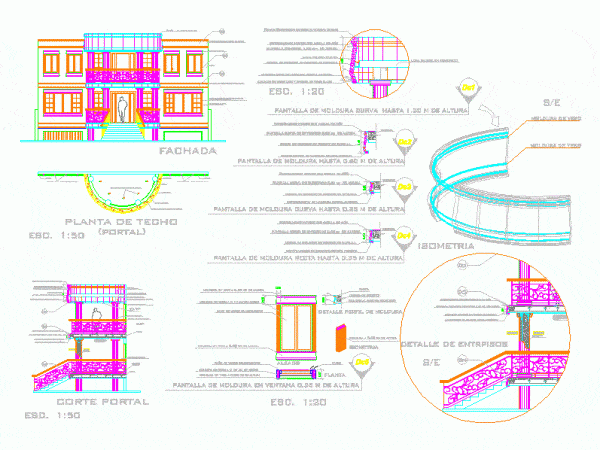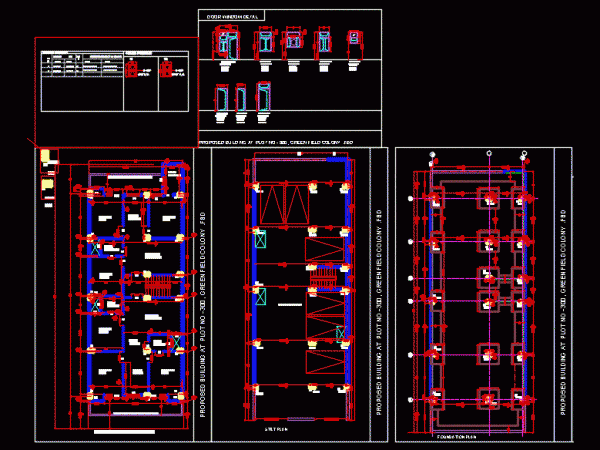
Window Frame DWG Detail for AutoCAD
DETAIL WINDOW FRAME CHORD FRENCH RULES Drawing labels, details, and other text information extracted from the CAD file (Translated from French): window sill Raw text data extracted from CAD file:…

DETAIL WINDOW FRAME CHORD FRENCH RULES Drawing labels, details, and other text information extracted from the CAD file (Translated from French): window sill Raw text data extracted from CAD file:…

Sections and Details of Facade, type of window, handrails Drawing labels, details, and other text information extracted from the CAD file (Translated from Spanish): axis, for tertiary leveling of thermolite…

Dwg file with construction details. Court stove in construction details. Relationship between the lung and throat of the fireplace. Materials and finishes. Fireplace sheet; termination brickwork. Angles and measurements. Court…

Classical facade detailing type moldings and window,several porticos and manposteria Drawing labels, details, and other text information extracted from the CAD file (Translated from Spanish): metal frame glass windows with…

FOUNDATION PLAN WORKING DRAWING 5 B.H.K. DOOR WINDOW DRAWING Drawing labels, details, and other text information extracted from the CAD file: gate, gate, bed room, kitchen, bed room, toilet, bed…
