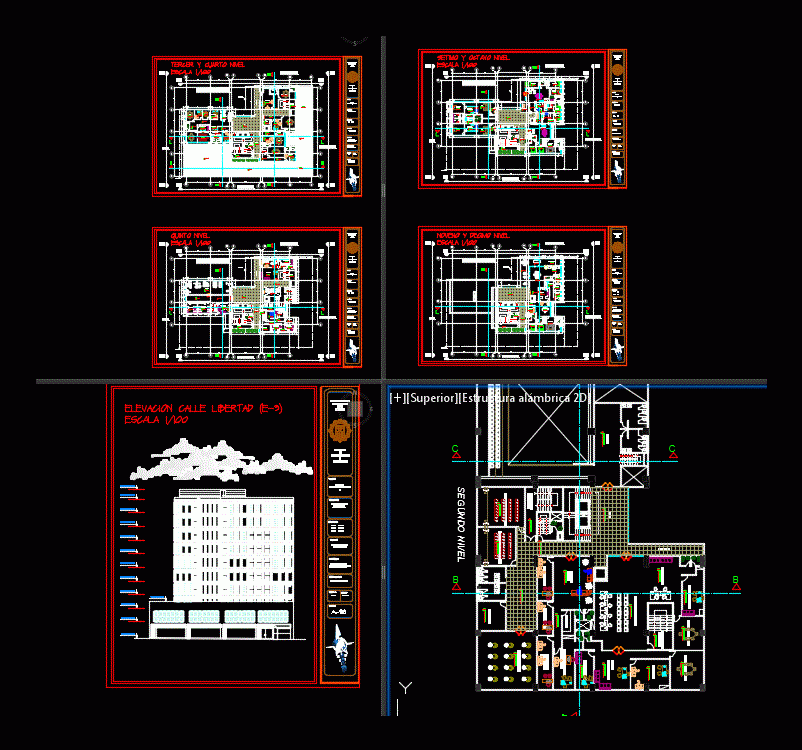
Tall Building DWG Block for AutoCAD
UNDERSTAND CULTURAL ZONE (AUDITORIUM, exhibition halls, conference halls); AREA HOUSING (HAB SIMPLE;. DOUBLE, EXECUTIVE AND PENT HOUSE); ADMINISTRATIVE AREA; ADDITIONAL SERVICES AREA (GYM, RESTAURANT, SPA)
Drawing labels, details, and other text information extracted from the CAD file (Translated from Spanish):
pool table, l e y, year, i n, faculty of architecture and urbanism, design vi, est. arq.:, vilchez ramos julio cesar, chair :, arq. ruben ventura arq july ruiz arq andres palomino, date :, plane:, plant first level, scale :, project :, blade :, duc, altum, year, law, ss.hh men, ss.hh women, office, study, exhibition hall, deposit, circulation, file, aerobics, living room, ss.hh, accounting, work area, of. private, diners area, living room, tv room, intimate living, hallway, elevator machine room, stage, auditorium mezzanine, master bedroom, passage, machines, spining, projection booth, jiron apurimac, foyer, administration and . maintenance, women’s dressing rooms, cto. machines, conference room, administration, customer service, private office, beauty salon, tables area, kitchen, dressing rooms ss.hh women, sauna, court bb, lobby, dining room, terrace-bar, chess tables, street freedom , plaza de la pigeon, faculty of architecture and urbanism, workshop :, architectural design vi, location :, student :, chair :, specialty :, architecture, laminate, penthouse roof, common and executive apartment roof, garden roof, vehicular ramp entrance to basement, gutter grid, context, ca. tacna, ca. freedom, weapons, jr. apurimac, jr. ayacucho, hall, dance room, living room, event and rr.hh office, management, meeting room, secretary, pantry, box, cto. cold, beauty salon, spinnig, massage, balcony, fifth level, third and fourth level, frontal elevation, emergency exit, events and rr.hh office, municipal box, serpost, financial solution, jirón apurimac, tacna street, jirón ayacucho, parking, first level, second level, cto. cleaning, cto. elevator, cto. generator group, cto. cisterns, master bedroom, laundry, bedroom service, bar, terrace, game room, sound and light booth, disabled ss.hh, women’s changing rooms, men’s changing rooms, surveillance, air conditioning equipment, topical, personnel control, board control, cto. trash, set, false column, projection of land boundary, ss.hh women, ss.hh men, walkers ss.hh women, walkers ss.hh men, projection of suspended umbrellas, emergency exit, exit of vehicles, projection of slab, inclined wall projection
Raw text data extracted from CAD file:
| Language | Spanish |
| Drawing Type | Block |
| Category | Condominium |
| Additional Screenshots | |
| File Type | dwg |
| Materials | Other |
| Measurement Units | Metric |
| Footprint Area | |
| Building Features | Garden / Park, Pool, Elevator, Parking |
| Tags | apartment, area, Auditorium, autocad, block, building, condo, conference, cultural, DWG, eigenverantwortung, Exhibition, Family, group home, grup, halls, Housing, mehrfamilien, multi, multifamily housing, ownership, partnerschaft, partnership, recreation, Services, tall, understand, zone |
